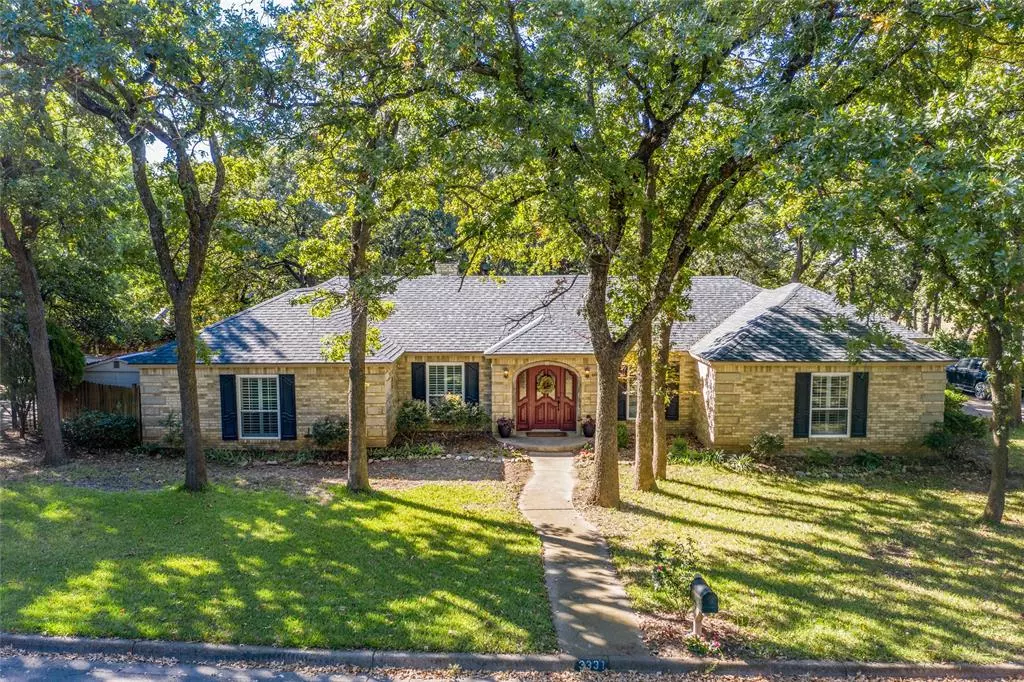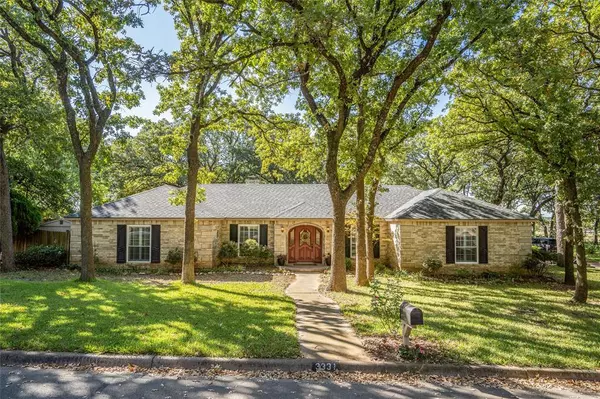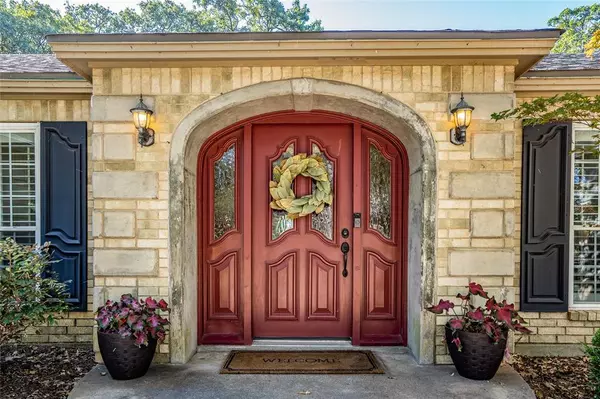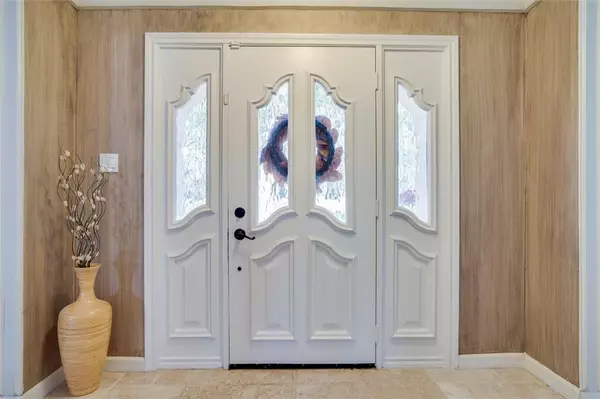$400,000
For more information regarding the value of a property, please contact us for a free consultation.
3 Beds
3 Baths
2,186 SqFt
SOLD DATE : 11/19/2020
Key Details
Property Type Single Family Home
Sub Type Single Family Residence
Listing Status Sold
Purchase Type For Sale
Square Footage 2,186 sqft
Price per Sqft $182
Subdivision Woodcrest Estates Add
MLS Listing ID 14443522
Sold Date 11/19/20
Style Traditional
Bedrooms 3
Full Baths 3
HOA Y/N None
Total Fin. Sqft 2186
Year Built 1975
Annual Tax Amount $6,159
Lot Size 0.409 Acres
Acres 0.409
Property Description
Welcome home to your private getaway encircled with large mature trees. Inside you're met with vaulted ceilings and touches of wainscotting throughout. Your spacious living room has built-in shelves and is centered with a large stone wood-burning fireplace. In your upgraded kitchen you will find SS appliances, an electric cooktop, stunning stone backsplash, and more! The breakfast nook with a window seat is the perfect place to curl up with a book and enjoying your coffee. The master retreat is made for relaxing with an oversized shower and a vintage standing tub. Outside you'll find your extended patio overlooking your massive backyard, spend the upcoming cool evenings out enjoying some TX BBQ with loved ones.
Location
State TX
County Tarrant
Direction From SH-360 South Ft Worth, Exit toward Hall Johnson Rd, Righ onto Hall Johnson Rd, Right onto Pool Rd, Right onto Marsh Ln, Home is on Right.
Rooms
Dining Room 2
Interior
Interior Features Cable TV Available, Decorative Lighting, Flat Screen Wiring, High Speed Internet Available, Sound System Wiring, Vaulted Ceiling(s), Wainscoting
Heating Central, Electric
Cooling Central Air, Electric
Flooring Ceramic Tile, Wood
Fireplaces Number 1
Fireplaces Type Stone, Wood Burning
Appliance Dishwasher, Disposal, Electric Cooktop, Electric Oven, Microwave, Plumbed for Ice Maker, Vented Exhaust Fan, Washer
Heat Source Central, Electric
Laundry Electric Dryer Hookup, Full Size W/D Area, Washer Hookup
Exterior
Exterior Feature Lighting, Storage
Garage Spaces 2.0
Fence Wood
Utilities Available City Sewer, City Water, Concrete, Curbs, Individual Gas Meter, Individual Water Meter, Sidewalk, Well
Roof Type Composition
Total Parking Spaces 2
Garage Yes
Building
Lot Description Lrg. Backyard Grass, Many Trees, Sprinkler System, Subdivision
Story One
Foundation Slab
Level or Stories One
Structure Type Brick
Schools
Elementary Schools Taylor
Middle Schools Crosstimbe
High Schools Grapevine
School District Grapevine-Colleyville Isd
Others
Ownership See Offer Instructions
Acceptable Financing Cash, Conventional, FHA, VA Loan
Listing Terms Cash, Conventional, FHA, VA Loan
Financing Conventional
Read Less Info
Want to know what your home might be worth? Contact us for a FREE valuation!

Our team is ready to help you sell your home for the highest possible price ASAP

©2024 North Texas Real Estate Information Systems.
Bought with Lora Shumate • Berkshire HathawayHS Worldwide







