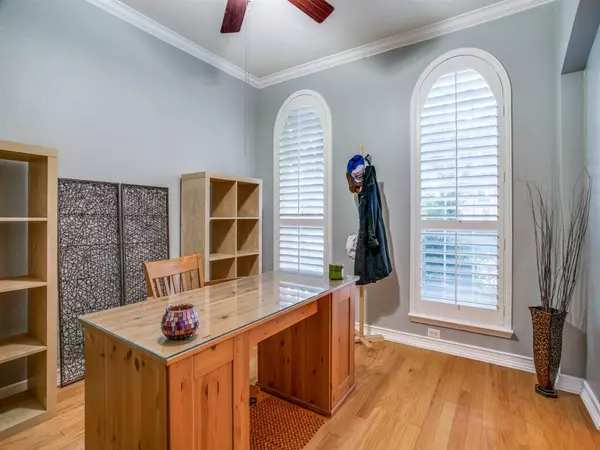$405,000
For more information regarding the value of a property, please contact us for a free consultation.
4 Beds
3 Baths
3,164 SqFt
SOLD DATE : 12/08/2020
Key Details
Property Type Single Family Home
Sub Type Single Family Residence
Listing Status Sold
Purchase Type For Sale
Square Footage 3,164 sqft
Price per Sqft $128
Subdivision Spring Meadow
MLS Listing ID 14463950
Sold Date 12/08/20
Bedrooms 4
Full Baths 3
HOA Fees $20/ann
HOA Y/N Mandatory
Total Fin. Sqft 3164
Year Built 2001
Annual Tax Amount $7,918
Lot Size 5,662 Sqft
Acres 0.13
Property Description
Fresh updates throughout. Vaulted ceilings greet you at the door w open flex space that can be dining or living. Enclosed study wFrench doors. Lrg open kitchen w wht cabinets, pull out cab organizers, granite ctops, fridge stays. Breakfast room features window seating. Upgrades incl Plantation shutters & hardwoods. 1 bd & full bth down. Utility room w window for natural light. Lg.BONUS room that can be mudroom, 2nd office, anything you wish. Upstrs features oversized MBed w fireplace, updated mbath & lg walk in master closet. 2 bedrooms and full bth along w game room, media. Heated pool w spa & water feature. Interior & exterior freshly painted, new roof, HVAC 4yrs old, water heater being replaced.
Location
State TX
County Collin
Community Park
Direction Hwy 75 North, exit Exchange Pkwy and go east, Left on Greenville, Left on Trinity, Right on Sunshine, Sunshine will turn into St Andrews Dr. House is on the right.
Rooms
Dining Room 2
Interior
Interior Features Decorative Lighting, Vaulted Ceiling(s)
Heating Central, Natural Gas
Cooling Central Air, Electric
Flooring Carpet, Ceramic Tile, Wood
Fireplaces Number 2
Fireplaces Type Gas Starter
Appliance Microwave
Heat Source Central, Natural Gas
Exterior
Exterior Feature Rain Gutters
Garage Spaces 2.0
Fence Wood
Pool Gunite, Heated, In Ground, Pool/Spa Combo, Water Feature
Community Features Park
Utilities Available City Sewer, City Water, Curbs, Sidewalk
Roof Type Composition
Total Parking Spaces 2
Garage Yes
Private Pool 1
Building
Lot Description Few Trees, Interior Lot, Landscaped, Sprinkler System
Story Two
Foundation Slab
Level or Stories Two
Structure Type Brick
Schools
Elementary Schools Olson
Middle Schools Curtis
High Schools Allen
School District Allen Isd
Others
Ownership see agent
Acceptable Financing Cash, Conventional
Listing Terms Cash, Conventional
Financing Conventional
Read Less Info
Want to know what your home might be worth? Contact us for a FREE valuation!

Our team is ready to help you sell your home for the highest possible price ASAP

©2024 North Texas Real Estate Information Systems.
Bought with Claudia Kelley • Ebby Halliday, Realtors







