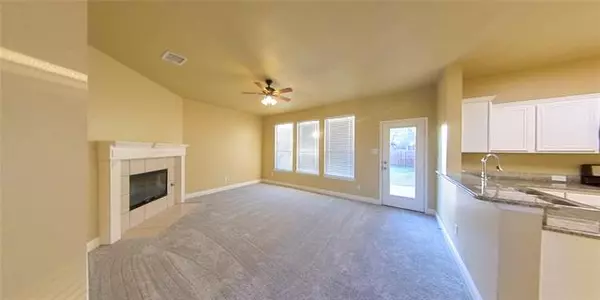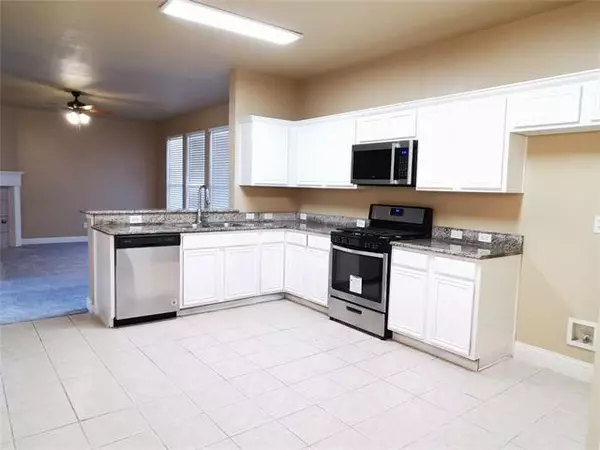$269,900
For more information regarding the value of a property, please contact us for a free consultation.
5 Beds
3 Baths
2,367 SqFt
SOLD DATE : 01/05/2021
Key Details
Property Type Single Family Home
Sub Type Single Family Residence
Listing Status Sold
Purchase Type For Sale
Square Footage 2,367 sqft
Price per Sqft $114
Subdivision Parkview 04 Ph 02
MLS Listing ID 14473369
Sold Date 01/05/21
Style Traditional
Bedrooms 5
Full Baths 2
Half Baths 1
HOA Fees $40/mo
HOA Y/N Mandatory
Total Fin. Sqft 2367
Year Built 2000
Annual Tax Amount $5,520
Lot Size 7,622 Sqft
Acres 0.175
Property Description
MUST SEE! WELCOME HOME! This Complete Updated 5 Bed 2.5 Bath Home has Large Bedrooms, Double Sinks, Walk in Closets and Two Dining Spaces. 4 Bedrooms are upstairs and a Bed Room Down. Open Floor Plan that Seamlessly Transitions from Room to Room. Fresh new paint, LED lighting and new carpeting all through the home. All new faucet fixtures and window blinds. Brand New Stainless Steel Appliances includes Gas Range with Under-Oven Broiler, Microwave, and Water Heater etc Large Backyard for summer or winter fun! Nice Curb Appeal.
Location
State TX
County Dallas
Direction Use GPS.
Rooms
Dining Room 2
Interior
Interior Features Cable TV Available, Decorative Lighting, High Speed Internet Available
Cooling Central Air, Electric, Gas
Flooring Carpet, Ceramic Tile
Fireplaces Number 1
Fireplaces Type Decorative, Gas Starter
Appliance Dishwasher, Disposal, Gas Cooktop, Gas Oven, Gas Range, Microwave, Plumbed For Gas in Kitchen, Plumbed for Ice Maker
Exterior
Garage Spaces 2.0
Carport Spaces 2
Utilities Available Alley, All Weather Road, City Sewer, City Water, Concrete, Curbs, Individual Gas Meter, Individual Water Meter
Roof Type Composition
Garage Yes
Building
Story Two
Foundation Slab
Structure Type Brick,Concrete,Wood
Schools
Elementary Schools Shaw
Middle Schools Agnew
High Schools Mesquite
School District Mesquite Isd
Others
Ownership See CAD
Financing Conventional
Read Less Info
Want to know what your home might be worth? Contact us for a FREE valuation!

Our team is ready to help you sell your home for the highest possible price ASAP

©2024 North Texas Real Estate Information Systems.
Bought with Scott Neal • Scott Neal Real Estate







