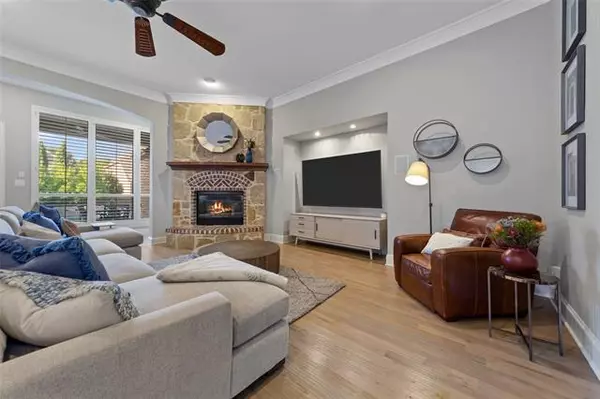$510,000
For more information regarding the value of a property, please contact us for a free consultation.
4 Beds
3 Baths
2,510 SqFt
SOLD DATE : 12/28/2020
Key Details
Property Type Single Family Home
Sub Type Single Family Residence
Listing Status Sold
Purchase Type For Sale
Square Footage 2,510 sqft
Price per Sqft $203
Subdivision Starcreek Ph One
MLS Listing ID 14460311
Sold Date 12/28/20
Style Traditional
Bedrooms 4
Full Baths 3
HOA Fees $76/qua
HOA Y/N Mandatory
Total Fin. Sqft 2510
Year Built 2006
Annual Tax Amount $9,740
Lot Size 8,712 Sqft
Acres 0.2
Property Description
STUNNING 4 Bed 3 Bath 1 STORY COMPLETELY UPDATED w sparkling pool & spa in Starcreek. Open floor plan & back yard oasis is perfect for entertaining! Updated kitchen w granite counters, SS appliances, & gas cooktop. Spacious living room w cozy stone fireplace. Updated nail down oak flooring. Executive office. Private master retreat w sitting area & spa-like bath. Split bedrooms. Guest suite w on suite bath. HUGE utility room w tons of storage, sink, & room for freezer. Mud room with sink. 3 car garage. AMAZING backyard space with pool, spa & grill. New vinyl windows, roof & BOB privacy fence 2019. Water heaters replaced 2018. Condenser Unit 2020. Pool, spa & grill 2017. Don't miss this one!!!!
Location
State TX
County Collin
Community Club House, Community Pool, Jogging Path/Bike Path, Lake, Park, Playground, Tennis Court(S)
Direction Taking US 75, take the Stacy exit and head West. Turn Right on to Starcreek Pkwy. Turn left on to Scotia Drive. Home will be down the street to the right.
Rooms
Dining Room 1
Interior
Interior Features Decorative Lighting, Flat Screen Wiring, High Speed Internet Available
Heating Central, Natural Gas
Cooling Ceiling Fan(s), Central Air, Electric
Flooring Carpet, Ceramic Tile, Wood
Fireplaces Number 1
Fireplaces Type Brick, Decorative, Gas Logs, Gas Starter, Stone
Appliance Dishwasher, Disposal, Electric Oven, Gas Cooktop, Microwave, Plumbed for Ice Maker, Gas Water Heater
Heat Source Central, Natural Gas
Laundry Electric Dryer Hookup, Full Size W/D Area, Washer Hookup
Exterior
Exterior Feature Attached Grill, Covered Patio/Porch, Rain Gutters
Garage Spaces 3.0
Fence Wood
Pool Fenced, Heated, Pool/Spa Combo, Pool Sweep, Water Feature
Community Features Club House, Community Pool, Jogging Path/Bike Path, Lake, Park, Playground, Tennis Court(s)
Utilities Available Alley, City Sewer, City Water, Concrete, Curbs, Sidewalk
Roof Type Composition
Garage Yes
Private Pool 1
Building
Lot Description Few Trees, Interior Lot, Landscaped, Sprinkler System, Subdivision
Story One
Foundation Slab
Structure Type Brick,Rock/Stone,Siding
Schools
Elementary Schools Jenny Preston
Middle Schools Lowery
High Schools Allen
School District Allen Isd
Others
Ownership See Offer Instructions
Acceptable Financing Cash, Conventional, FHA, VA Loan
Listing Terms Cash, Conventional, FHA, VA Loan
Financing Conventional
Read Less Info
Want to know what your home might be worth? Contact us for a FREE valuation!

Our team is ready to help you sell your home for the highest possible price ASAP

©2024 North Texas Real Estate Information Systems.
Bought with Shawna Martinez • Texas Realty Exchange, LLC







