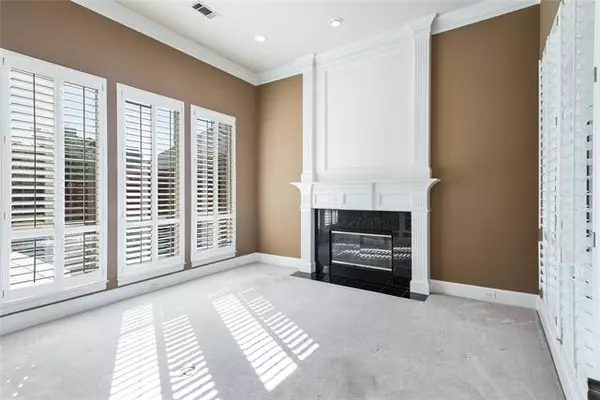$650,000
For more information regarding the value of a property, please contact us for a free consultation.
4 Beds
5 Baths
3,614 SqFt
SOLD DATE : 04/28/2021
Key Details
Property Type Single Family Home
Sub Type Single Family Residence
Listing Status Sold
Purchase Type For Sale
Square Footage 3,614 sqft
Price per Sqft $179
Subdivision Windhaven Sec Three
MLS Listing ID 14535778
Sold Date 04/28/21
Style Traditional
Bedrooms 4
Full Baths 4
Half Baths 1
HOA Fees $42/ann
HOA Y/N Mandatory
Total Fin. Sqft 3614
Year Built 1998
Annual Tax Amount $12,364
Lot Size 9,147 Sqft
Acres 0.21
Lot Dimensions TBV
Property Description
Fantastic Jackson custom home is Windhaven Farm with an amazing outdoor living area complete with pool, kitchen, and a large grassy area! The adorable front porch greets you as you pull up to. A study with French doors is great for a home office. The in-law or nanny suite is down with a full bath. The primary suite is located at the back of the home for lots of privacy. White kitchen opens to the den with a wall of windows looking over the backyard. Two additional bedrooms upstairs each have their own full bath. Large playroom works for fun or home school. Walkout attic provides great storage. WE HAVE RECEIVED MULTIPLE OFFERS ON THIS HOME. PLEASE SUBMIT HIGHEST AND BEST BY 6pm TONIGHT (MARCH 26, 2021). Thanks
Location
State TX
County Collin
Direction Heading North from Dallas area on Dallas North Tollway, Exit and turn East onto Windhaven Pkwy, turn South onto Wight St, turn East onto Pierpoint Way, street will end at Johns Wood Drive and your new home will be in front of you to the righthand side. Welcome Home!
Rooms
Dining Room 2
Interior
Interior Features Cable TV Available, Decorative Lighting, Loft, Sound System Wiring, Vaulted Ceiling(s), Wet Bar
Heating Central, Natural Gas, Zoned
Cooling Ceiling Fan(s), Central Air, Electric, Zoned
Flooring Carpet, Ceramic Tile, Wood
Fireplaces Number 3
Fireplaces Type Gas Logs, Heatilator, Master Bedroom
Equipment Intercom
Appliance Dishwasher, Disposal, Double Oven, Electric Cooktop, Electric Oven, Plumbed for Ice Maker, Gas Water Heater
Heat Source Central, Natural Gas, Zoned
Laundry Electric Dryer Hookup, Gas Dryer Hookup, Washer Hookup
Exterior
Exterior Feature Covered Patio/Porch, Rain Gutters, Lighting
Garage Spaces 3.0
Fence Pipe, Wood
Pool Gunite, In Ground, Water Feature
Utilities Available Alley, City Sewer, City Water, Concrete, Curbs, Sidewalk, Underground Utilities
Roof Type Composition
Garage Yes
Private Pool 1
Building
Lot Description Interior Lot, Irregular Lot, Landscaped, Sprinkler System, Subdivision
Story Two
Foundation Slab
Structure Type Brick,Rock/Stone
Schools
Elementary Schools Brinker
Middle Schools Renner
High Schools Plano West
School District Plano Isd
Others
Ownership Of Record
Acceptable Financing Conventional
Listing Terms Conventional
Financing Conventional
Read Less Info
Want to know what your home might be worth? Contact us for a FREE valuation!

Our team is ready to help you sell your home for the highest possible price ASAP

©2024 North Texas Real Estate Information Systems.
Bought with Tim Davis • The Davis Real Estate Group, LLC







