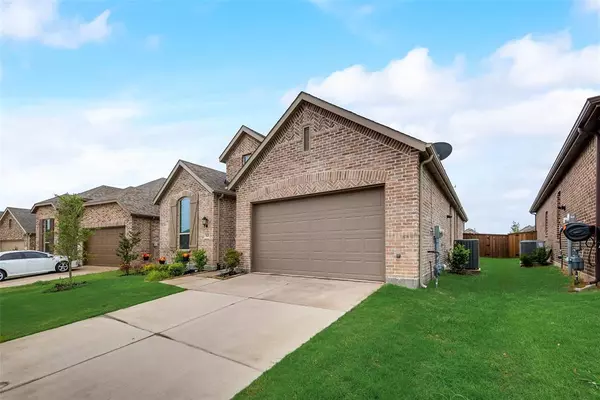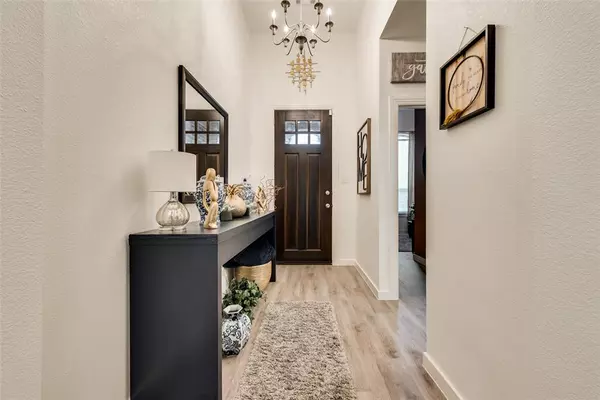$315,000
For more information regarding the value of a property, please contact us for a free consultation.
4 Beds
3 Baths
2,364 SqFt
SOLD DATE : 06/22/2021
Key Details
Property Type Single Family Home
Sub Type Single Family Residence
Listing Status Sold
Purchase Type For Sale
Square Footage 2,364 sqft
Price per Sqft $133
Subdivision Clements Ranch Ph 2B
MLS Listing ID 14568395
Sold Date 06/22/21
Bedrooms 4
Full Baths 3
HOA Fees $50/ann
HOA Y/N Mandatory
Total Fin. Sqft 2364
Year Built 2019
Annual Tax Amount $987
Lot Size 6,751 Sqft
Acres 0.155
Property Description
This barely lived in, 4 bed, 3 bath, Highland Dorchester plan home can now be yours. This 2 year old gorgeous home has a ton of upgrades: quartz countertops, gas stovetop, ss appliances, luxury vinyl plank and tile throughout, backyard pergola, beautiful brick fireplace, and designer light fixtures. This one won't last long so come see today! Please make sure to check out the dollhouse tour that shows floorplan as well as allows you to virtually walk through this beauty.
Location
State TX
County Kaufman
Direction From Hwy 80 exit Clements Dr. Left on FM 740, Left onto Lake Ray Hubbard Dr. Right onto Bill Clements Blvd. Left onto Durst Ln. Home is on left.
Rooms
Dining Room 2
Interior
Interior Features Cable TV Available, Decorative Lighting, Flat Screen Wiring, High Speed Internet Available
Heating Central, Natural Gas
Cooling Ceiling Fan(s), Central Air, Electric
Flooring Ceramic Tile, Luxury Vinyl Plank
Fireplaces Number 1
Fireplaces Type Brick, Gas Logs
Appliance Built-in Gas Range, Dishwasher, Disposal, Microwave, Plumbed For Gas in Kitchen, Plumbed for Ice Maker, Vented Exhaust Fan
Heat Source Central, Natural Gas
Exterior
Exterior Feature Covered Patio/Porch, Rain Gutters
Garage Spaces 2.0
Fence Wood
Utilities Available Community Mailbox, Individual Gas Meter, Individual Water Meter, MUD Sewer, MUD Water, Sidewalk, Underground Utilities
Roof Type Composition
Total Parking Spaces 2
Garage Yes
Building
Lot Description Interior Lot, Landscaped, Sprinkler System
Story One
Foundation Slab
Level or Stories One
Structure Type Brick,Siding
Schools
Elementary Schools Lewis
Middle Schools Brown
High Schools North Forney
School District Forney Isd
Others
Restrictions Easement(s)
Ownership see tax record
Acceptable Financing Cash, Conventional, FHA, VA Loan
Listing Terms Cash, Conventional, FHA, VA Loan
Financing Conventional
Read Less Info
Want to know what your home might be worth? Contact us for a FREE valuation!

Our team is ready to help you sell your home for the highest possible price ASAP

©2024 North Texas Real Estate Information Systems.
Bought with Austin Maclean • Orchard Brokerage







