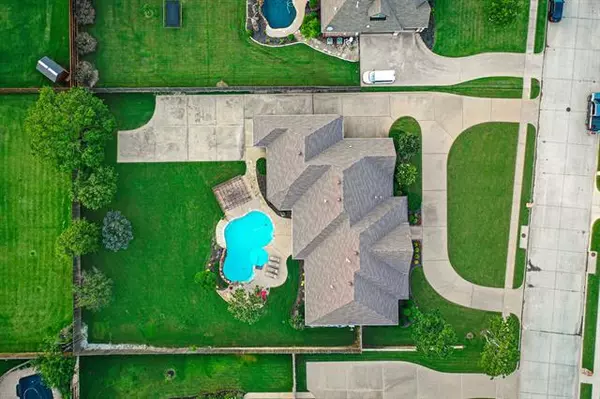$675,000
For more information regarding the value of a property, please contact us for a free consultation.
3 Beds
4 Baths
3,670 SqFt
SOLD DATE : 07/23/2021
Key Details
Property Type Single Family Home
Sub Type Single Family Residence
Listing Status Sold
Purchase Type For Sale
Square Footage 3,670 sqft
Price per Sqft $183
Subdivision Falcon Wood Estates
MLS Listing ID 14598778
Sold Date 07/23/21
Style Traditional
Bedrooms 3
Full Baths 3
Half Baths 1
HOA Fees $66/ann
HOA Y/N Mandatory
Total Fin. Sqft 3670
Year Built 2006
Annual Tax Amount $15,030
Lot Size 0.622 Acres
Acres 0.622
Property Description
Elegant 3 bedroom, 3.5 bathroom home nestled in sought after Falcon Wood Estates. Featuring tall 10ft ceilings, abundant natural light, handscraped wood floors, plenty of living, entertaining space inside & out w appealing architectural design. Gourmet kitchen boasts granite counters & cabinets w stunning wood finish, stainless appliances. Master retreat w garden tub, dual vanity, walk-in shower & 3 tiered closet. Enormous game room can be used as 4th bedroom, custom wine tasting room, & study w wood beam ceiling & wainscotting are bonuses. Relax by the dive pool w water feature or sit under the shade in the pergola while overlooking expansive backyard. Oversized garages for recreational vehicles. Welcome HOME.
Location
State TX
County Tarrant
Community Gated, Other
Direction From 287, exit to Eden Road, right on Falcon Wood Estates gate entrance, right on Falcon Ridge Drive, left onto Falcon Creek Drive. Property will be on the left.
Rooms
Dining Room 2
Interior
Interior Features Built-in Wine Cooler, Cable TV Available, Decorative Lighting, High Speed Internet Available, Sound System Wiring, Vaulted Ceiling(s), Wainscoting
Heating Central, Natural Gas
Cooling Ceiling Fan(s), Central Air, Electric
Flooring Carpet, Ceramic Tile, Wood
Fireplaces Number 1
Fireplaces Type Gas Logs
Appliance Dishwasher, Disposal, Electric Cooktop, Microwave, Gas Water Heater
Heat Source Central, Natural Gas
Laundry Electric Dryer Hookup, Full Size W/D Area, Washer Hookup
Exterior
Exterior Feature Covered Patio/Porch, Rain Gutters, Private Yard, RV/Boat Parking
Garage Spaces 3.0
Fence Wood
Pool Diving Board, Gunite, In Ground, Water Feature
Community Features Gated, Other
Utilities Available City Sewer, City Water, Concrete, Sidewalk, Underground Utilities
Roof Type Composition
Garage Yes
Private Pool 1
Building
Lot Description Few Trees, Interior Lot, Landscaped, Lrg. Backyard Grass, Sprinkler System, Subdivision
Story One
Foundation Slab
Structure Type Brick
Schools
Elementary Schools Patterson
Middle Schools Kennedale
High Schools Kennedale
School District Kennedale Isd
Others
Ownership See Offer Instructions
Acceptable Financing Cash, Conventional, FHA, VA Loan
Listing Terms Cash, Conventional, FHA, VA Loan
Financing Conventional
Special Listing Condition Aerial Photo
Read Less Info
Want to know what your home might be worth? Contact us for a FREE valuation!

Our team is ready to help you sell your home for the highest possible price ASAP

©2025 North Texas Real Estate Information Systems.
Bought with Irfan Malik • Keller Williams Realty






