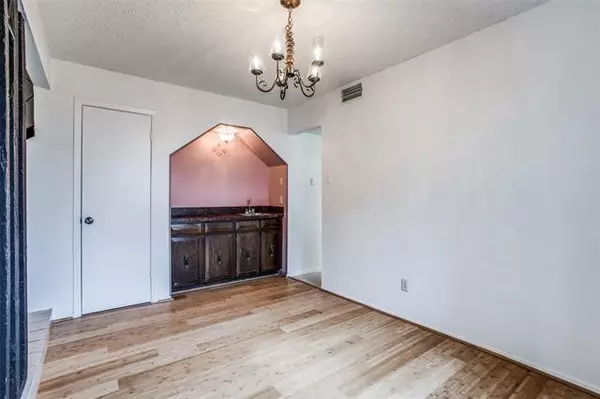$299,900
For more information regarding the value of a property, please contact us for a free consultation.
5 Beds
3 Baths
2,112 SqFt
SOLD DATE : 10/18/2021
Key Details
Property Type Single Family Home
Sub Type Single Family Residence
Listing Status Sold
Purchase Type For Sale
Square Footage 2,112 sqft
Price per Sqft $141
Subdivision Arapaho East 05 2Nd Inst Rev
MLS Listing ID 14645734
Sold Date 10/18/21
Style Traditional
Bedrooms 5
Full Baths 3
HOA Y/N None
Total Fin. Sqft 2112
Year Built 1974
Annual Tax Amount $6,250
Lot Size 7,710 Sqft
Acres 0.177
Lot Dimensions 70x110
Property Description
MULTIPLE OFFERS RECEIVED. Please submit highest and best offer by Friday, August 20, 2021 at 6:00 pm. Former model home lovingly maintained for 47 years. Cozy sunken living room with wood burning fireplace & bamboo flooring. Bamboo floors continue through 1st floor into the dining room, hall, master bedroom & up the stairs to the 2nd floor. Master bedroom with ensuite bathroom & 2 bedrooms with a guest bath on the 1st floor & 2 bedrooms plus a bathroom on the 2nd floor. Plenty of room for office space, media room, gameroom, exercise room etc. Updated windows. Lennox HVAC. Backyard offers a patio with a pergola & nice landscaping for entertaining or your morning coffee. Convenient to GB Frwy & Central Expwy.
Location
State TX
County Dallas
Direction Located off of Jupiter Rd. between Collins Blvd. and Arapaho. From Collins go South on Jupiter then West on Oak Brook. From Arapaho go North on Jupiter the West on Oak Brook. Second house on the right.
Rooms
Dining Room 1
Interior
Interior Features Decorative Lighting, Paneling, Vaulted Ceiling(s), Wet Bar
Heating Central, Electric
Cooling Ceiling Fan(s), Central Air, Electric
Flooring Carpet, Ceramic Tile, Laminate, Other
Fireplaces Number 1
Fireplaces Type Wood Burning
Appliance Dishwasher, Electric Range, Vented Exhaust Fan, Electric Water Heater
Heat Source Central, Electric
Exterior
Exterior Feature Covered Patio/Porch, Storage
Garage Spaces 2.0
Fence Wood
Utilities Available City Sewer, City Water
Roof Type Composition
Garage Yes
Building
Lot Description Few Trees, Landscaped
Story Two
Foundation Slab
Structure Type Brick
Schools
Elementary Schools Yale
Middle Schools Apollo
High Schools Berkner
School District Richardson Isd
Others
Ownership Contact Agent
Acceptable Financing Cash, Conventional, FHA, VA Loan
Listing Terms Cash, Conventional, FHA, VA Loan
Financing Cash
Read Less Info
Want to know what your home might be worth? Contact us for a FREE valuation!

Our team is ready to help you sell your home for the highest possible price ASAP

©2024 North Texas Real Estate Information Systems.
Bought with Angel Young • Keller Williams Realty Allen







