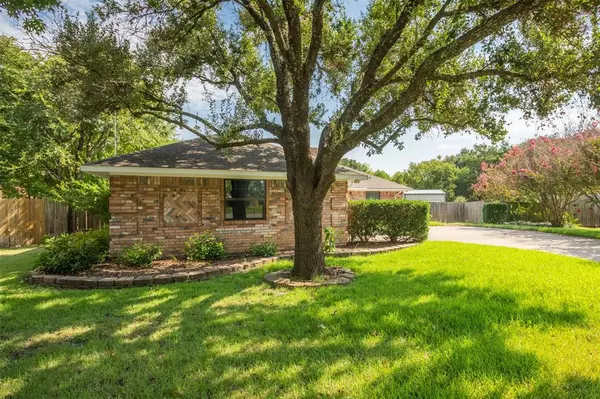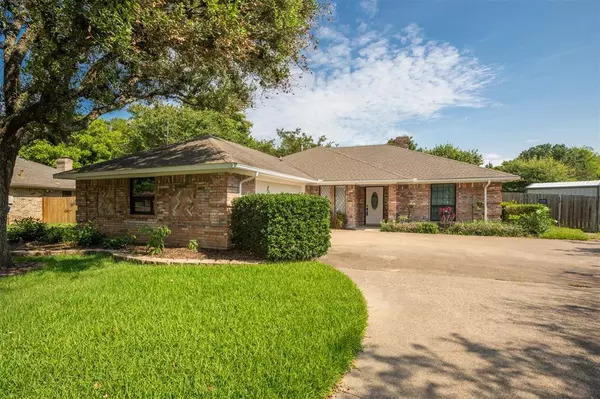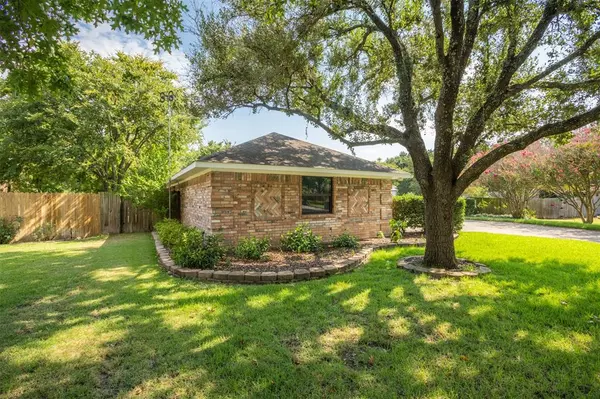$315,000
For more information regarding the value of a property, please contact us for a free consultation.
3 Beds
2 Baths
1,840 SqFt
SOLD DATE : 09/22/2021
Key Details
Property Type Single Family Home
Sub Type Single Family Residence
Listing Status Sold
Purchase Type For Sale
Square Footage 1,840 sqft
Price per Sqft $171
Subdivision Highland Oaks Sub Sec 1
MLS Listing ID 14650289
Sold Date 09/22/21
Style Traditional
Bedrooms 3
Full Baths 2
HOA Y/N None
Total Fin. Sqft 1840
Year Built 1986
Annual Tax Amount $4,858
Lot Size 0.480 Acres
Acres 0.48
Property Description
AMAZING HOME LOCATED ON .4 ACRE WITH TWO METAL SHOPS! As you enter the home you will find a large living room with fireplace and wet bar, formal dining room, kitchen with granite counter tops, tile backsplash, island, stainless steel appliances, utility room with storage. Also on the back of the house you will find split bedrooms with master having separate shower and tub and two walk in closets. Across the house you will find the guest bedrooms and guest bath. As you enter the backyard from the house you will see a covered patio and sidewalk going to the two shops approximately 400 ft each. One is fully finished out for crafting or other activities, and then the other has an overhead door and is insulated.
Location
State TX
County Hunt
Direction Wesley st to right on Joe Ramsey and right on FM 1570. Left on Leatherwood.
Rooms
Dining Room 2
Interior
Interior Features Cable TV Available, Decorative Lighting, High Speed Internet Available, Paneling, Wet Bar
Heating Central, Natural Gas
Cooling Ceiling Fan(s), Central Air, Electric
Flooring Carpet, Ceramic Tile, Laminate
Fireplaces Number 1
Fireplaces Type Gas Starter, Wood Burning
Appliance Built-in Refrigerator, Dishwasher, Electric Range, Microwave, Plumbed for Ice Maker, Refrigerator, Gas Water Heater
Heat Source Central, Natural Gas
Laundry Electric Dryer Hookup, Full Size W/D Area, Washer Hookup
Exterior
Exterior Feature Covered Deck, Covered Patio/Porch
Garage Spaces 2.0
Fence Wood
Utilities Available All Weather Road, Asphalt, City Sewer, City Water, Curbs
Roof Type Composition
Total Parking Spaces 2
Garage Yes
Building
Lot Description Few Trees, Interior Lot, Landscaped, Lrg. Backyard Grass, Sprinkler System, Subdivision
Story One
Foundation Slab
Level or Stories One
Structure Type Brick
Schools
Elementary Schools Lamar
Middle Schools Greenville
High Schools Greenville
School District Greenville Isd
Others
Ownership see agent
Acceptable Financing Cash, Conventional, FHA, VA Loan
Listing Terms Cash, Conventional, FHA, VA Loan
Financing Conventional
Read Less Info
Want to know what your home might be worth? Contact us for a FREE valuation!

Our team is ready to help you sell your home for the highest possible price ASAP

©2024 North Texas Real Estate Information Systems.
Bought with Holly Gray • Century 21 First Group







