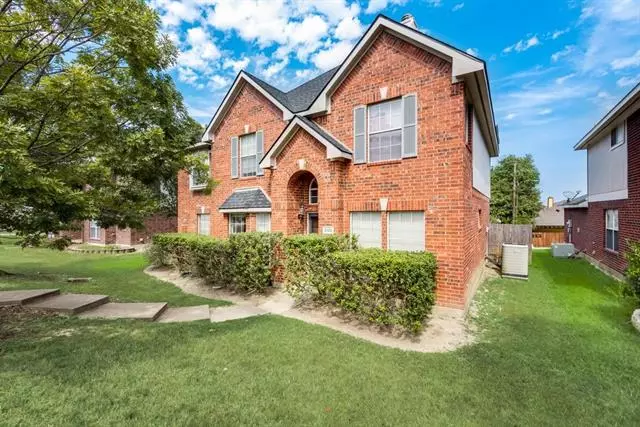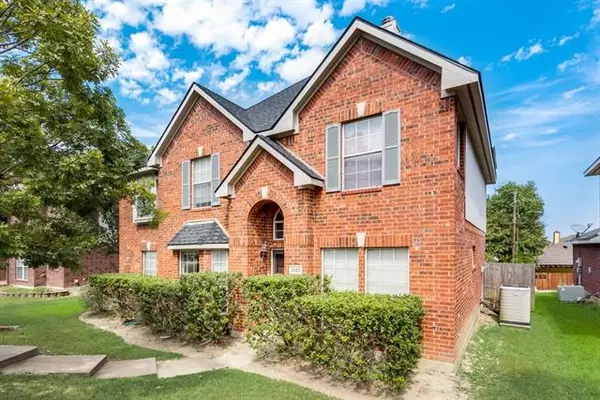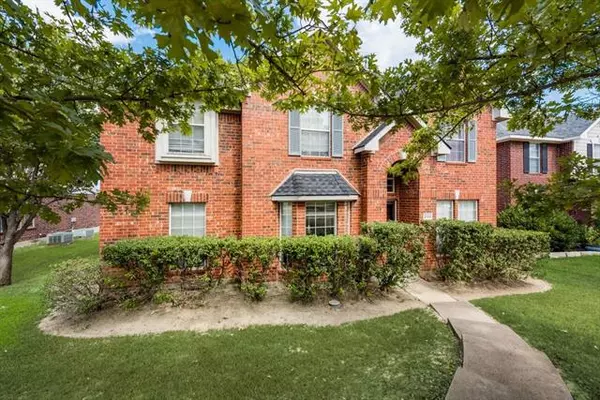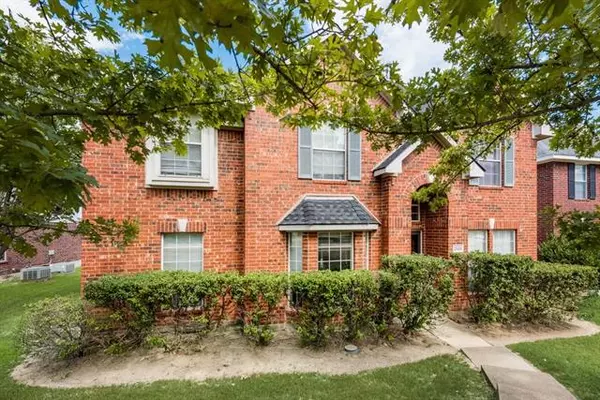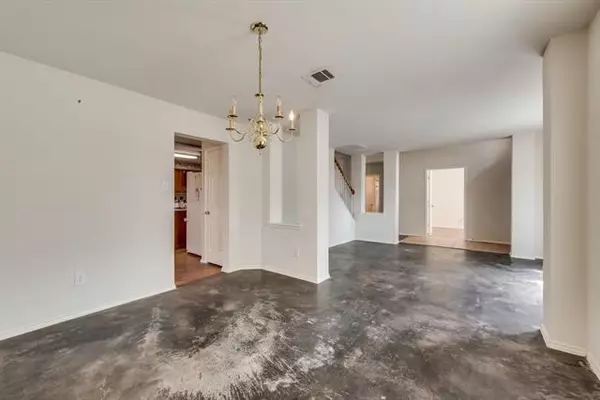$329,900
For more information regarding the value of a property, please contact us for a free consultation.
5 Beds
3 Baths
2,842 SqFt
SOLD DATE : 10/26/2021
Key Details
Property Type Single Family Home
Sub Type Single Family Residence
Listing Status Sold
Purchase Type For Sale
Square Footage 2,842 sqft
Price per Sqft $116
Subdivision Valleycreek Estates
MLS Listing ID 14676553
Sold Date 10/26/21
Style Traditional
Bedrooms 5
Full Baths 3
HOA Y/N None
Total Fin. Sqft 2842
Year Built 2001
Annual Tax Amount $6,657
Lot Size 7,535 Sqft
Acres 0.173
Property Description
Rare 5 bedroom, 3 bath, 3 car garage home in Valleycreek Estates! Plethora of living space in this home! Downstairs with finished concrete floors throughout, 2 living rooms, formal dining, and 5th bedroom or office suite. Large kitchen with new gas stove, dishwasher, plenty of counter and cabinet space, and the sizable ensuite laundry. Master suite is a dream with sitting area by the dual sided fireplace, large WI closet, and huge bath suite. Upstairs living provides extra space for a media room, game room, school room or more. Huge 3 car garage with extra shelves, cabinets and storage space. New roof, new HVACs, now just needs your personal cosmetic touches!
Location
State TX
County Dallas
Direction Use GPS for most accurate from your starting location
Rooms
Dining Room 2
Interior
Interior Features Cable TV Available, Decorative Lighting, Vaulted Ceiling(s)
Heating Central, Natural Gas
Cooling Attic Fan, Ceiling Fan(s), Central Air, Electric
Flooring Carpet, Concrete
Fireplaces Number 2
Fireplaces Type Gas Starter, Master Bedroom, Wood Burning
Appliance Dishwasher, Disposal, Gas Range, Plumbed For Gas in Kitchen, Plumbed for Ice Maker, Washer, Gas Water Heater
Heat Source Central, Natural Gas
Laundry Electric Dryer Hookup, Full Size W/D Area, Gas Dryer Hookup
Exterior
Exterior Feature Covered Patio/Porch, Rain Gutters
Garage Spaces 3.0
Utilities Available All Weather Road, City Sewer, City Water, Individual Gas Meter, Sidewalk
Roof Type Composition
Garage Yes
Building
Lot Description Interior Lot
Story Two
Foundation Slab
Structure Type Brick,Siding
Schools
Elementary Schools Gentry
Middle Schools New
High Schools Horn
School District Mesquite Isd
Others
Ownership see tax record
Acceptable Financing Cash, Conventional, FHA, VA Loan
Listing Terms Cash, Conventional, FHA, VA Loan
Financing Cash
Read Less Info
Want to know what your home might be worth? Contact us for a FREE valuation!

Our team is ready to help you sell your home for the highest possible price ASAP

©2024 North Texas Real Estate Information Systems.
Bought with Amit Sachdev • Sunshine Realtors LLC


