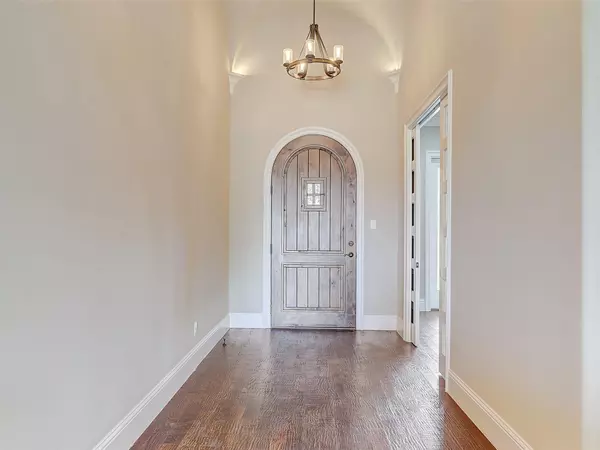$900,000
For more information regarding the value of a property, please contact us for a free consultation.
4 Beds
5 Baths
4,168 SqFt
SOLD DATE : 12/15/2021
Key Details
Property Type Single Family Home
Sub Type Single Family Residence
Listing Status Sold
Purchase Type For Sale
Square Footage 4,168 sqft
Price per Sqft $215
Subdivision Urban Crossing
MLS Listing ID 14649074
Sold Date 12/15/21
Style Traditional
Bedrooms 4
Full Baths 5
HOA Fees $41/ann
HOA Y/N Mandatory
Total Fin. Sqft 4168
Year Built 2016
Annual Tax Amount $13,546
Lot Size 1.270 Acres
Acres 1.27
Property Description
What a beautiful home on a corner lot in this gated community just minutes from the Hurricane Creek Country Club. This home features a gorgeous open floor plan that has a lot of amenities for entertaining. The kitchen is a chef's delight featuring granite countertops in kitchen, stainless steel appliances, large commercial grade range- oven and soft close cabinets throughout. Large game room to fit all your games or relax with a movie in the media room. The attic in this home can be finished out and add a whole new level of bedrooms and another game or play room area plus all the storage. Don't forget about 4 car garage that will fit all your toys! Step outside to the covered patio with fireplace. Plus more!
Location
State TX
County Collin
Community Gated
Direction 75 N.,Exit Rosamond Parkway, Take left onto Rosemond Parkway, turn right onto County Road 368, left onto Urban Way, right onto Crossing Drive, home is on right.
Rooms
Dining Room 1
Interior
Interior Features Built-in Wine Cooler, Decorative Lighting, Flat Screen Wiring, Smart Home System, Sound System Wiring, Vaulted Ceiling(s), Wet Bar
Heating Central, Electric, Heat Pump
Cooling Ceiling Fan(s), Central Air, Electric, Heat Pump
Flooring Concrete, Stone, Wood
Fireplaces Number 1
Fireplaces Type Gas Starter, Metal, Wood Burning
Appliance Commercial Grade Range, Commercial Grade Vent, Dishwasher, Disposal, Double Oven, Gas Cooktop, Gas Oven, Gas Range, Microwave, Plumbed for Ice Maker
Heat Source Central, Electric, Heat Pump
Exterior
Exterior Feature Covered Patio/Porch, Fire Pit
Garage Spaces 4.0
Fence Metal
Community Features Gated
Utilities Available City Water, Septic
Roof Type Composition
Garage Yes
Building
Lot Description Corner Lot
Story One
Foundation Combination, Slab
Structure Type Brick
Schools
Elementary Schools Sue Evelyn Rattan
Middle Schools Anna
High Schools Anna
School District Anna Isd
Others
Ownership See Agent
Acceptable Financing Cash, Conventional, FHA, VA Loan
Listing Terms Cash, Conventional, FHA, VA Loan
Financing Cash
Special Listing Condition Aerial Photo
Read Less Info
Want to know what your home might be worth? Contact us for a FREE valuation!

Our team is ready to help you sell your home for the highest possible price ASAP

©2024 North Texas Real Estate Information Systems.
Bought with Todd Engels • Keller Williams North Country







