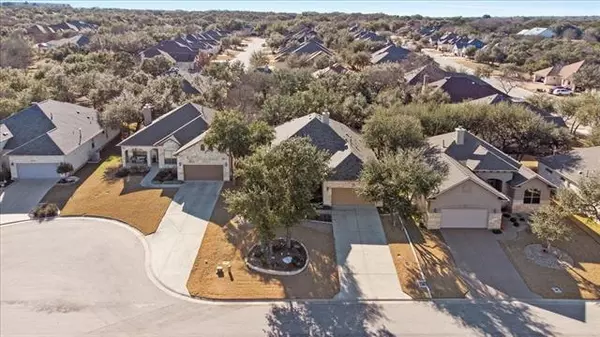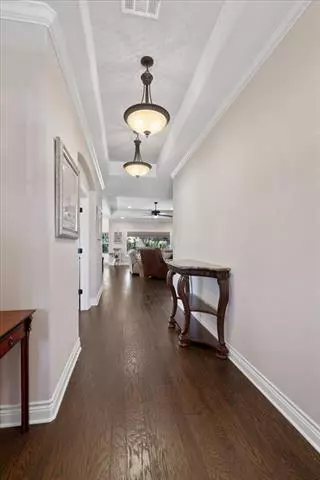$565,000
For more information regarding the value of a property, please contact us for a free consultation.
3 Beds
3 Baths
2,463 SqFt
SOLD DATE : 03/16/2022
Key Details
Property Type Single Family Home
Sub Type Single Family Residence
Listing Status Sold
Purchase Type For Sale
Square Footage 2,463 sqft
Price per Sqft $229
Subdivision Heritage Oaks Sec 7
MLS Listing ID 14755362
Sold Date 03/16/22
Style Traditional
Bedrooms 3
Full Baths 2
Half Baths 1
HOA Fees $45/ann
HOA Y/N Mandatory
Total Fin. Sqft 2463
Year Built 2014
Annual Tax Amount $8,819
Lot Size 9,147 Sqft
Acres 0.21
Property Description
Beautiful, upgraded and well-maintained home in prestigious Heritage Oaks. Builder upgrades and upgrades since new. Large entertainers' kitchen with upgraded Viking appliances, large island, double ovens and overlooking a beautiful living room with custom built ins. Extra-large primary bedroom, office up front, and a sitting room or study with an additional fireplace that could be used as a formal dining room. Wonderfully landscaped backyard for peace and quiet. Covered patio with remote powered screens and an outdoor kitchen. Fully fenced backyard.
Location
State TX
County Williamson
Community Club House, Fitness Center
Direction Please use map service
Rooms
Dining Room 2
Interior
Interior Features Built-in Wine Cooler, Cable TV Available, Decorative Lighting, High Speed Internet Available
Heating Central, Natural Gas
Cooling Central Air, Electric
Flooring Carpet, Ceramic Tile, Wood
Fireplaces Number 2
Fireplaces Type Decorative, Gas Logs, Gas Starter
Appliance Dishwasher, Disposal, Double Oven, Gas Cooktop, Microwave, Plumbed for Ice Maker
Heat Source Central, Natural Gas
Exterior
Exterior Feature Attached Grill, Covered Patio/Porch, Rain Gutters, Outdoor Living Center
Garage Spaces 2.0
Fence Metal
Community Features Club House, Fitness Center
Utilities Available City Sewer, City Water, Curbs
Roof Type Composition
Garage Yes
Building
Lot Description Cul-De-Sac, Few Trees, Greenbelt, Landscaped, Many Trees
Story One
Foundation Slab
Structure Type Brick,Frame,Rock/Stone
Schools
Middle Schools Douglasben
High Schools Georgetown
School District Georgetown Isd
Others
Restrictions Deed
Ownership See tax records
Acceptable Financing Cash, Conventional, FHA, VA Loan
Listing Terms Cash, Conventional, FHA, VA Loan
Financing Cash
Special Listing Condition Aerial Photo
Read Less Info
Want to know what your home might be worth? Contact us for a FREE valuation!

Our team is ready to help you sell your home for the highest possible price ASAP

©2025 North Texas Real Estate Information Systems.
Bought with Non-Mls Member • NON MLS






