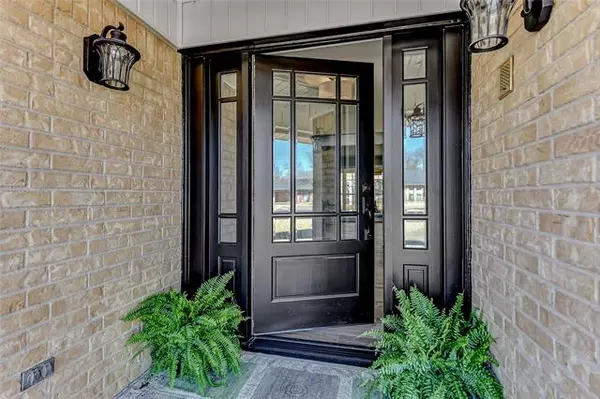$445,000
For more information regarding the value of a property, please contact us for a free consultation.
4 Beds
4 Baths
3,328 SqFt
SOLD DATE : 04/14/2022
Key Details
Property Type Single Family Home
Sub Type Single Family Residence
Listing Status Sold
Purchase Type For Sale
Square Footage 3,328 sqft
Price per Sqft $133
Subdivision Westwood 7Th Add
MLS Listing ID 20011132
Sold Date 04/14/22
Style Traditional
Bedrooms 4
Full Baths 3
Half Baths 1
HOA Y/N None
Year Built 1969
Annual Tax Amount $5,555
Lot Size 0.370 Acres
Acres 0.37
Property Description
This beautifully updated Rambling Ranch is perfectly designed with elegant and functional excellence while providing a luxurious yet casual living experience. The front of the home contains a living and dining space perfect for dinner and drinks with friends or just casual conversation. The spacious kitchen in the center of the home features striking black granite countertops, a walk-in pantry, an eat-at bar and a dining nook. The roomy den in the back of the home is where you'll spend most of your time. A gas fireplace keeps the room warm and cozy in the winter and there's ample wall space for an oversized TV. The owner's retreat overlooks the backyard and features 2 walk-in closets, a dressing area, double sinks and a generously sized shower. Two bedrooms are connected with a Jack and Jill bath, and the 4th is located at the other end of the home along along with a full bath making it ideal for guests or an office. Oversized lot with space to build a pool or an outdoor living area.
Location
State TX
County Grayson
Direction From Hwy 75, go west on Houston Street to Sunset Blvd. Turn North on Sunset to Crescent. West on Crescent and house is on the left.
Rooms
Dining Room 2
Interior
Interior Features Cable TV Available, Cedar Closet(s), Decorative Lighting, Double Vanity, Granite Counters, High Speed Internet Available, Kitchen Island
Heating Central, Natural Gas
Cooling Ceiling Fan(s), Electric
Flooring Carpet, Ceramic Tile
Fireplaces Number 1
Fireplaces Type Gas Logs
Appliance Dishwasher, Disposal, Electric Cooktop, Plumbed for Ice Maker
Heat Source Central, Natural Gas
Laundry Electric Dryer Hookup, Washer Hookup
Exterior
Garage Spaces 2.0
Fence Partial
Utilities Available All Weather Road, Asphalt, Cable Available, City Sewer, City Water, Curbs, Natural Gas Available, Sidewalk
Roof Type Composition
Garage Yes
Building
Lot Description Interior Lot
Story One
Foundation Slab
Structure Type Brick
Schools
School District Sherman Isd
Others
Restrictions Unknown Encumbrance(s)
Ownership TRIPLE S PARTNERS, LLC
Acceptable Financing Cash, Conventional
Listing Terms Cash, Conventional
Financing Cash
Read Less Info
Want to know what your home might be worth? Contact us for a FREE valuation!

Our team is ready to help you sell your home for the highest possible price ASAP

©2024 North Texas Real Estate Information Systems.
Bought with Bob Alexander • Tracy Realty







