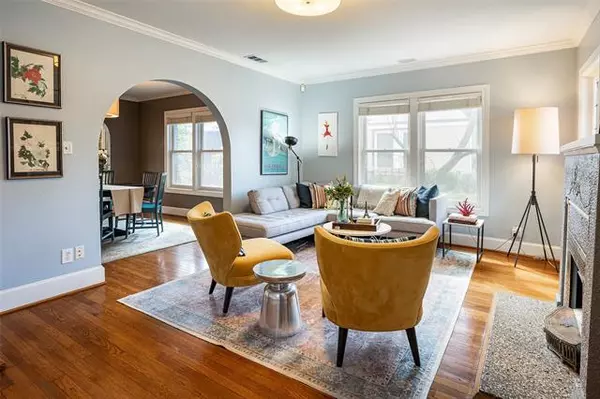$950,000
For more information regarding the value of a property, please contact us for a free consultation.
4 Beds
4 Baths
2,654 SqFt
SOLD DATE : 04/21/2022
Key Details
Property Type Single Family Home
Sub Type Single Family Residence
Listing Status Sold
Purchase Type For Sale
Square Footage 2,654 sqft
Price per Sqft $357
Subdivision Greenland Hills 60 Foot Sec
MLS Listing ID 20010572
Sold Date 04/21/22
Style Tudor
Bedrooms 4
Full Baths 4
HOA Y/N Voluntary
Year Built 1927
Lot Size 7,797 Sqft
Acres 0.179
Lot Dimensions 60 x 130
Property Description
Classic M-Streets Tudor on one of the best streets in the area ! Seamless melding of historic charm and modern living. Hardwood flooring throughout, and custom built in cabinetry in many rooms. Fabulous large kitchen overlooking the beautiful back yard. Outfitted with a Blue Star commercial gas chef's range, limestone countertops, and island with wine fridge. 2 living areas, dining room, eat in kitchen, guest bedroom, and 2 full baths on the first floor. 3 bedrooms, 2 full baths, and laundry on the 2nd floor. Numerous stained glass windows with historic Tudor appeal, and dual pane windows throughout the house. Primary bedroom with sitting area, and huge walk in closet ! Outdoor living abounds with covered front porch, and new back flagstone patio with fireplace. Newer 8 ft board on board cedar wood fence and motorized driveway gate offer privacy and convenience. Detached garage, with 280 sqft climate controlled room above ! Perfect for home office, artist studio, and more.
Location
State TX
County Dallas
Direction na
Rooms
Dining Room 2
Interior
Interior Features Built-in Features, Built-in Wine Cooler, Cable TV Available, Decorative Lighting, Double Vanity, Eat-in Kitchen, High Speed Internet Available, Kitchen Island, Walk-In Closet(s)
Heating Central
Cooling Central Air
Flooring Ceramic Tile, Hardwood
Fireplaces Number 2
Fireplaces Type Decorative, Wood Burning
Appliance Commercial Grade Range, Commercial Grade Vent, Dishwasher, Disposal, Plumbed For Gas in Kitchen, Refrigerator
Heat Source Central
Laundry In Hall, Full Size W/D Area
Exterior
Garage Spaces 2.0
Utilities Available Cable Available, City Sewer, City Water, Curbs, Electricity Connected, Natural Gas Available, Sidewalk
Roof Type Composition
Garage Yes
Building
Story Two
Foundation Pillar/Post/Pier
Structure Type Brick,Siding,Stucco
Schools
School District Dallas Isd
Others
Ownership see tax rolls
Acceptable Financing Cash, Conventional
Listing Terms Cash, Conventional
Financing Conventional
Read Less Info
Want to know what your home might be worth? Contact us for a FREE valuation!

Our team is ready to help you sell your home for the highest possible price ASAP

©2024 North Texas Real Estate Information Systems.
Bought with Stephen Collins • Dave Perry Miller Real Estate







