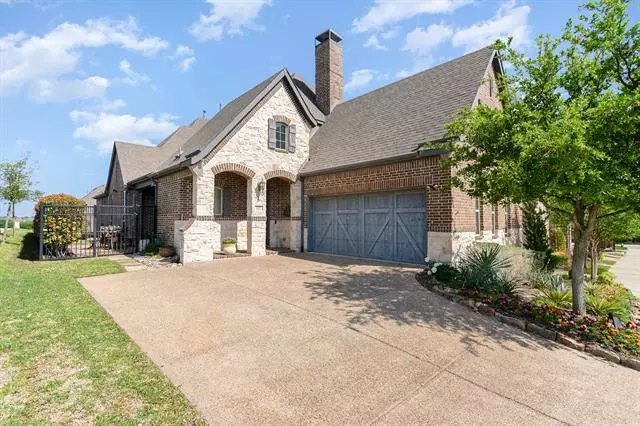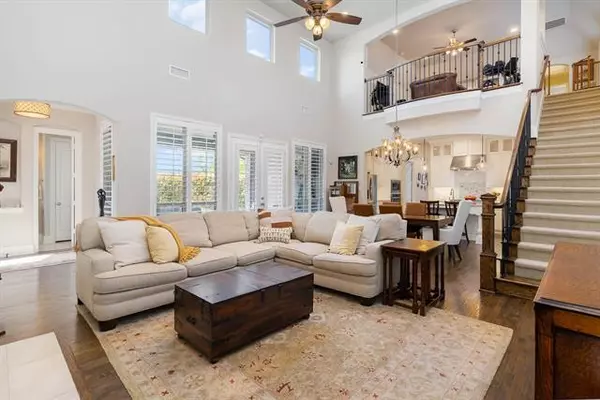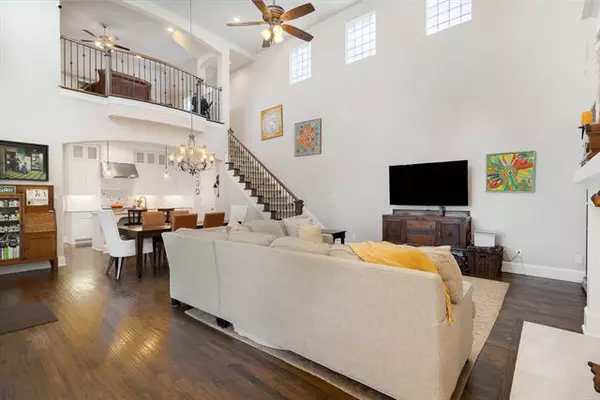$724,900
For more information regarding the value of a property, please contact us for a free consultation.
3 Beds
5 Baths
2,717 SqFt
SOLD DATE : 05/26/2022
Key Details
Property Type Single Family Home
Sub Type Single Family Residence
Listing Status Sold
Purchase Type For Sale
Square Footage 2,717 sqft
Price per Sqft $266
Subdivision Castle Hills Golf Course
MLS Listing ID 20037079
Sold Date 05/26/22
Style Traditional
Bedrooms 3
Full Baths 3
Half Baths 2
HOA Fees $76/ann
HOA Y/N Mandatory
Year Built 2014
Annual Tax Amount $11,207
Lot Size 5,009 Sqft
Acres 0.115
Lot Dimensions 47 x 107
Property Description
Accepting Back Up Offers! This executive, 1.5 story American Legend home has many upgrades + offers 3 BRs w ensuite baths, 2 half baths, SEPARATE STUDY, & an oversized 2-car GA situated on a PREMIER LOT just inside the GATED Villas of Castle Hills Golf Course. From the 22ft ceilings in the Spacious Main Living Area to the OPEN DESIGN that provides great flow into the Dining Rm & Kitchen, the 1st level incl the Master Bedroom, a Guest Bedroom & Study w French doors. The Chef's kitchen offers a KitchenAid 6-burner, gas range w vent hood, a large granite island, gorgeous cabinets & SS appliances. Plantation Shutters throughout. The 2nd level welcomes you w a 2nd living area & wet bar + wine cooler, a half bath & 3rd BR w ensuite bath. Don't miss the Private Patio w retractable screen! Enjoy the COUNTRY CLUB LIFESTYLE plus the vast amenities of Castle Hills Country Club WITHIN WALKING DISTANCE, including the clubhouse, dining, golf, swimming & tennis. SHOWS LIKE A MODEL HOME! Hurry!
Location
State TX
County Denton
Community Club House, Community Pool, Community Sprinkler, Gated, Golf, Greenbelt, Jogging Path/Bike Path, Park, Playground, Pool, Sidewalks, Tennis Court(S)
Direction From Parker Rd - FM 544, turn SOUTH on Windhaven Parkway. Then LEFT on Lady of the Lake Blvd. Then RIGHT on The Lakes Blvd. Gated Entrance needs code - Get code from ShowingTime
Rooms
Dining Room 1
Interior
Interior Features Built-in Features, Cable TV Available, Decorative Lighting, Granite Counters, High Speed Internet Available, Kitchen Island, Open Floorplan, Pantry, Sound System Wiring, Vaulted Ceiling(s), Walk-In Closet(s), Wet Bar
Heating Central, Fireplace(s), Natural Gas, Zoned
Cooling Attic Fan, Ceiling Fan(s), Central Air, Electric, Zoned
Flooring Carpet, Ceramic Tile, Hardwood
Fireplaces Number 1
Fireplaces Type Gas, Gas Logs, Gas Starter, Glass Doors
Appliance Built-in Gas Range, Commercial Grade Vent, Dishwasher, Disposal, Electric Oven, Gas Water Heater, Microwave, Plumbed For Gas in Kitchen, Plumbed for Ice Maker
Heat Source Central, Fireplace(s), Natural Gas, Zoned
Laundry Electric Dryer Hookup, Utility Room, Full Size W/D Area, Washer Hookup
Exterior
Exterior Feature Covered Patio/Porch, Rain Gutters, Lighting
Garage Spaces 2.0
Fence Back Yard, Wrought Iron
Community Features Club House, Community Pool, Community Sprinkler, Gated, Golf, Greenbelt, Jogging Path/Bike Path, Park, Playground, Pool, Sidewalks, Tennis Court(s)
Utilities Available Cable Available, City Sewer, City Water, Individual Gas Meter, Individual Water Meter, Sidewalk, Underground Utilities
Roof Type Composition
Garage Yes
Building
Lot Description Few Trees, Landscaped, Other, Sprinkler System, Subdivision, Zero Lot Line
Story Two
Foundation Slab
Structure Type Brick,Stone Veneer
Schools
School District Lewisville Isd
Others
Restrictions Deed
Ownership See Tax
Acceptable Financing Cash, Conventional, FHA, VA Loan
Listing Terms Cash, Conventional, FHA, VA Loan
Financing Conventional
Special Listing Condition Deed Restrictions
Read Less Info
Want to know what your home might be worth? Contact us for a FREE valuation!

Our team is ready to help you sell your home for the highest possible price ASAP

©2024 North Texas Real Estate Information Systems.
Bought with Dan Sexton • Renee Mears Realtors







