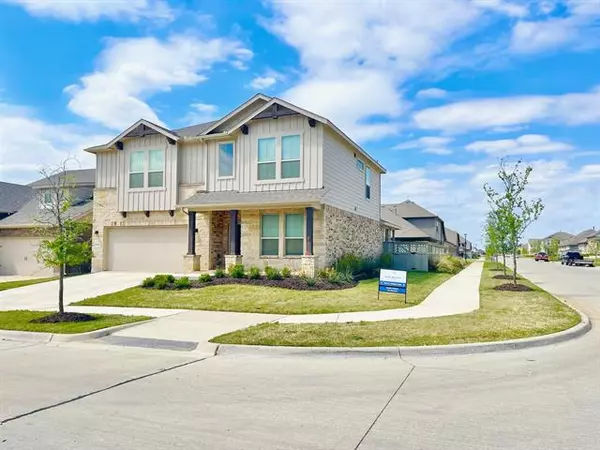$498,875
For more information regarding the value of a property, please contact us for a free consultation.
4 Beds
4 Baths
2,798 SqFt
SOLD DATE : 05/27/2022
Key Details
Property Type Single Family Home
Sub Type Single Family Residence
Listing Status Sold
Purchase Type For Sale
Square Footage 2,798 sqft
Price per Sqft $178
Subdivision Pecan Square Ph 1C
MLS Listing ID 20028801
Sold Date 05/27/22
Bedrooms 4
Full Baths 3
Half Baths 1
HOA Fees $176/ann
HOA Y/N Mandatory
Year Built 2019
Annual Tax Amount $9,135
Lot Size 6,185 Sqft
Acres 0.142
Property Description
**OFFER DEADLINE - MONDAY, 5.2.2022 AT NOON**You don't want to miss this like new home in the award winning Pecan Square community! Start your morning sipping coffee on the adorable front porch and end the day down at The Square with your new best friends! This pristine home features engineered hardwood flooring, spacious bedrooms, an open concept kitchen- dining-living area downstairs, and a huge game room area upstairs! There's a flex space downstairs that could be used as a study, additional dining space, playroom, etc!Neighborhood amenities include pools, game room, co-working space, playgrounds, arena with basketball and pickleball courts, outdoor grill and pizza oven, fire pit, fitness center, dog park, and weekly activities planned by Pecan Square's award winning lifestyle manager! There is more in store as additional phases of the neighborhood are complete. Onsite elementary school opens Fall 2023 with plans for an onsite middle and high school to follow.
Location
State TX
County Denton
Community Club House, Community Pool, Curbs, Fitness Center, Park, Playground, Pool, Sidewalks, Other
Direction *See the perks of the neighborhood* From 35W exit 407, turn left onto Pecan Square Pkwy, turn left onto Market St follow around, turn left onto Elm, turn right onto Fielding, turn right onto Rooster.- OR - From 35W exit 407, L onto Cleveland Gibbs, R onto Elm, L onto Fielding, R onto Rooster.
Rooms
Dining Room 2
Interior
Interior Features High Speed Internet Available, Kitchen Island, Pantry, Walk-In Closet(s)
Heating Natural Gas
Cooling Central Air
Flooring Carpet, Hardwood, See Remarks, Tile
Fireplaces Number 1
Fireplaces Type Gas, Living Room
Appliance Dishwasher, Disposal, Gas Cooktop, Gas Oven, Gas Water Heater, Microwave, Tankless Water Heater
Heat Source Natural Gas
Exterior
Garage Spaces 2.0
Fence Wood
Community Features Club House, Community Pool, Curbs, Fitness Center, Park, Playground, Pool, Sidewalks, Other
Utilities Available City Sewer, City Water, Co-op Electric, Community Mailbox
Roof Type Shingle
Garage Yes
Building
Foundation Slab
Structure Type Brick,Siding
Schools
School District Northwest Isd
Others
Acceptable Financing Cash, Conventional, FHA, VA Loan
Listing Terms Cash, Conventional, FHA, VA Loan
Financing Conventional
Read Less Info
Want to know what your home might be worth? Contact us for a FREE valuation!

Our team is ready to help you sell your home for the highest possible price ASAP

©2024 North Texas Real Estate Information Systems.
Bought with Stacey E Sauer • Keller Williams Realty-FM







