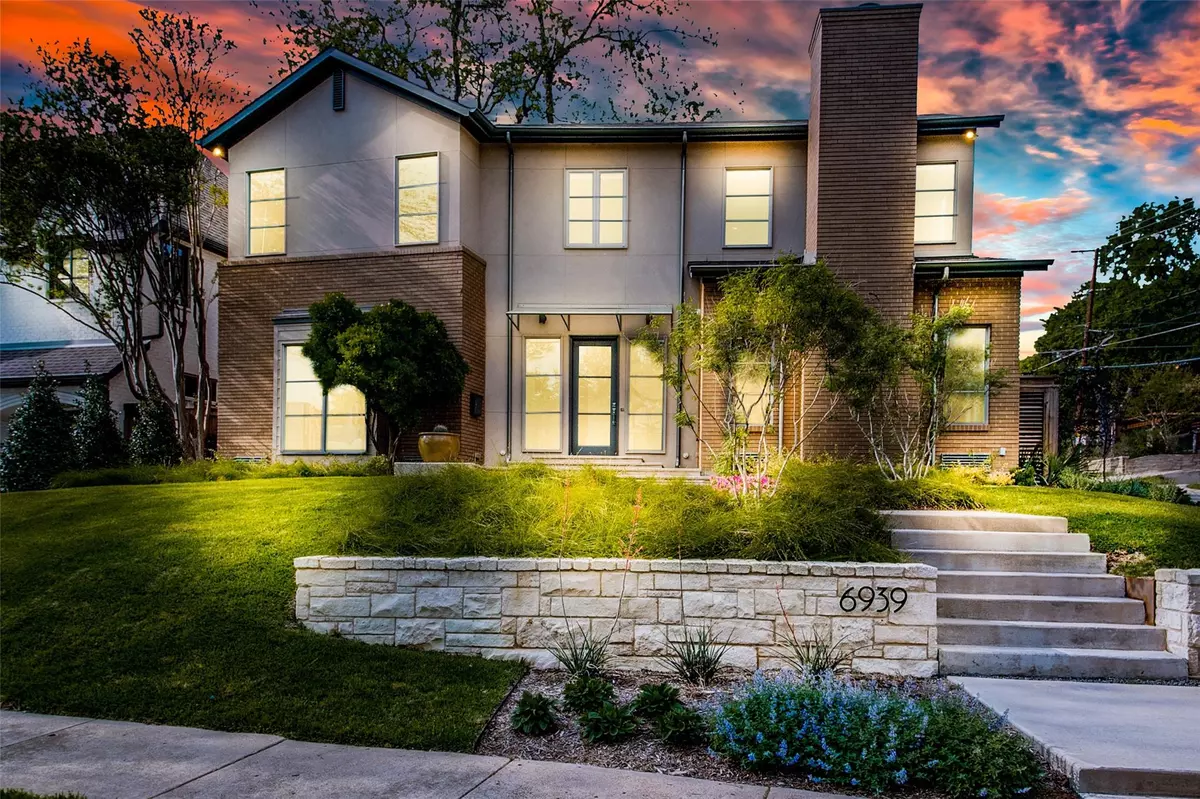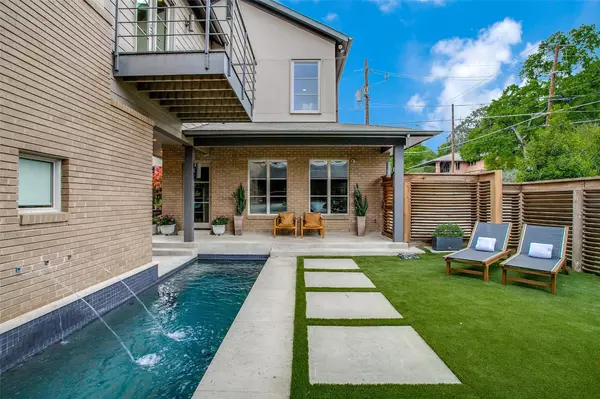$1,799,000
For more information regarding the value of a property, please contact us for a free consultation.
4 Beds
4 Baths
3,912 SqFt
SOLD DATE : 06/29/2022
Key Details
Property Type Single Family Home
Sub Type Single Family Residence
Listing Status Sold
Purchase Type For Sale
Square Footage 3,912 sqft
Price per Sqft $459
Subdivision Pasadena
MLS Listing ID 20039627
Sold Date 06/29/22
Style Contemporary/Modern
Bedrooms 4
Full Baths 3
Half Baths 1
HOA Y/N None
Year Built 2009
Annual Tax Amount $25,971
Lot Size 7,622 Sqft
Acres 0.175
Lot Dimensions 51 x 150
Property Description
One-of-a-kind custom Lakewood home is sitting on a premier corner lot with an oversized 3 car garage. Architect Bentley Tibbs meticulously designed this home and his detailing is evident throughout the clean simple lines, large art walls and bright airy spaces. Featuring premium finishes, 4 generous bedrooms, 3 ensuite baths, hardwood floors, family room with 2nd wetbar & fridge, secluded owners retreat & split bedroom layout, lots of storage, & neutral pallet mixed with pops of color. The expansive island kitchen with Thermador appliances, stainless steel backsplash and honed black granite will be a favorite area for friends and family. The backyard oasis includes a heated pool and a comfortable living area. Updated landscaping by Bonick includes an EZ care turf area, Zen garden, native plantings. Easy access to Baylor Medical District, White Rock Lake, Santa Fe Trail, Lakewood Country Club and all the shopping and dining Lakewood offers.
Location
State TX
County Dallas
Direction use GPS
Rooms
Dining Room 2
Interior
Interior Features Built-in Features, Built-in Wine Cooler, Cedar Closet(s), Decorative Lighting, Double Vanity, Flat Screen Wiring, Granite Counters, High Speed Internet Available, Kitchen Island, Pantry, Sound System Wiring, Walk-In Closet(s), Wet Bar
Heating Central, Natural Gas, Zoned
Cooling Central Air, Electric, Zoned
Flooring Stone, Wood
Fireplaces Number 1
Fireplaces Type Gas Starter, Other
Appliance Built-in Refrigerator, Commercial Grade Vent, Dishwasher, Disposal, Electric Oven, Gas Cooktop, Microwave, Convection Oven, Double Oven, Plumbed For Gas in Kitchen, Tankless Water Heater, Vented Exhaust Fan, Warming Drawer
Heat Source Central, Natural Gas, Zoned
Laundry Gas Dryer Hookup, Utility Room, Stacked W/D Area, Washer Hookup
Exterior
Exterior Feature Balcony, Covered Patio/Porch, Rain Gutters, Lighting
Garage Spaces 3.0
Fence Wood
Pool Gunite, Heated, In Ground, Water Feature
Utilities Available City Sewer, City Water, Curbs, Sidewalk
Roof Type Composition
Garage Yes
Private Pool 1
Building
Story Two
Foundation Combination, Concrete Perimeter, Pillar/Post/Pier
Structure Type Brick,Fiber Cement,Stucco
Schools
School District Dallas Isd
Others
Ownership see tax
Acceptable Financing Cash, Conventional
Listing Terms Cash, Conventional
Financing Conventional
Special Listing Condition Agent Related to Owner
Read Less Info
Want to know what your home might be worth? Contact us for a FREE valuation!

Our team is ready to help you sell your home for the highest possible price ASAP

©2024 North Texas Real Estate Information Systems.
Bought with Angela Mccants • Dave Perry Miller Real Estate







