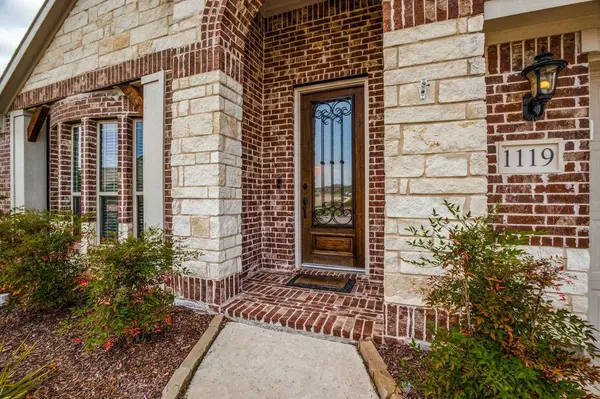$449,000
For more information regarding the value of a property, please contact us for a free consultation.
3 Beds
2 Baths
2,228 SqFt
SOLD DATE : 08/02/2022
Key Details
Property Type Single Family Home
Sub Type Single Family Residence
Listing Status Sold
Purchase Type For Sale
Square Footage 2,228 sqft
Price per Sqft $201
Subdivision Timberbrook Ph 1A
MLS Listing ID 20054177
Sold Date 08/02/22
Style Traditional
Bedrooms 3
Full Baths 2
HOA Fees $33
HOA Y/N Mandatory
Year Built 2018
Annual Tax Amount $6,689
Lot Size 7,535 Sqft
Acres 0.173
Property Description
Better than new 3 year old single story Bloomfield home (Hawthorne plan) in highly desired Timberbrook is ready for IMMMEDIATE occupancy! You'll love this Northwest ISD home's brick & stone elevation on a nice sized corner lot. Upon entry as you walk past the study, you notice the tall ceilings, hand scraped hardwood floors, abundance of windows, & finishes that are sure to impress! Gourmet kitchen features gas cooktop, quartz counters, oversized island, & breakfast area with huge built in side board buffet style cabinetry in a room large enough for full size dining table. Entertaining is easy in the enormous living area, open concept layout, & covered back patio. Split bedroom floorplan features 3 large bedrooms with wonderful sitting area & 2 massively huge closets in the primary suite! Amenities are walking distance: community pool, playground, dog park, walking trails, & more. Close to Tanger Outlet Mall as well as other shopping & many restaurants in Justin, Argyle & Roanoke!
Location
State TX
County Denton
Community Club House, Community Pool, Curbs, Greenbelt, Jogging Path/Bike Path, Park, Playground, Pool, Sidewalks, Other
Direction From 114 W take the exit for 156. Go north about 5 miles and turn left into the Timberbrook community. Turn in on the 2nd street, which is Kettlewood. The home is on the left, right across from the community areas.
Rooms
Dining Room 1
Interior
Interior Features Cable TV Available, Decorative Lighting, Double Vanity, Eat-in Kitchen, Granite Counters, High Speed Internet Available, Kitchen Island, Open Floorplan, Smart Home System, Walk-In Closet(s)
Heating Central, Electric, Natural Gas
Cooling Attic Fan, Ceiling Fan(s), Central Air, Electric, Roof Turbine(s)
Flooring Carpet, Hardwood, Tile
Appliance Dishwasher, Disposal, Microwave, Tankless Water Heater, Vented Exhaust Fan
Heat Source Central, Electric, Natural Gas
Laundry Electric Dryer Hookup, Utility Room, Full Size W/D Area
Exterior
Exterior Feature Covered Patio/Porch
Garage Spaces 2.0
Carport Spaces 2
Community Features Club House, Community Pool, Curbs, Greenbelt, Jogging Path/Bike Path, Park, Playground, Pool, Sidewalks, Other
Utilities Available Asphalt, Cable Available, City Sewer, City Water, Community Mailbox, Concrete, Curbs, Electricity Available, Individual Gas Meter, Individual Water Meter
Roof Type Composition
Garage Yes
Building
Lot Description Corner Lot, Park View, Sprinkler System, Subdivision
Story One
Foundation Slab
Structure Type Brick,Rock/Stone,Siding
Schools
School District Northwest Isd
Others
Restrictions Deed,Development
Ownership DerMargosian
Acceptable Financing Cash, Conventional, FHA, VA Loan
Listing Terms Cash, Conventional, FHA, VA Loan
Financing Conventional
Special Listing Condition Deed Restrictions
Read Less Info
Want to know what your home might be worth? Contact us for a FREE valuation!

Our team is ready to help you sell your home for the highest possible price ASAP

©2024 North Texas Real Estate Information Systems.
Bought with Karen Leigh Maxey • MetroCom Properties, Inc







