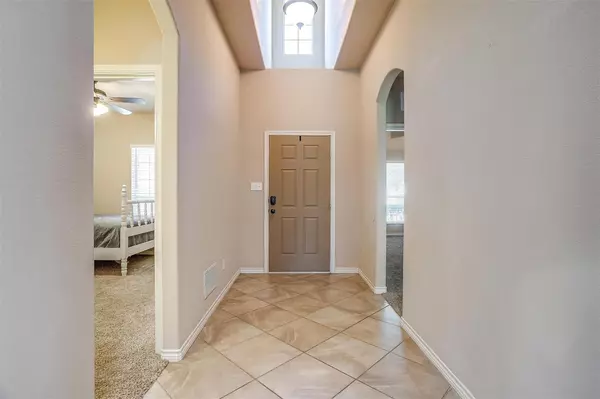$350,000
For more information regarding the value of a property, please contact us for a free consultation.
3 Beds
2 Baths
1,820 SqFt
SOLD DATE : 06/29/2022
Key Details
Property Type Single Family Home
Sub Type Single Family Residence
Listing Status Sold
Purchase Type For Sale
Square Footage 1,820 sqft
Price per Sqft $192
Subdivision West Bend North Add
MLS Listing ID 20070072
Sold Date 06/29/22
Style Traditional
Bedrooms 3
Full Baths 2
HOA Fees $37/ann
HOA Y/N Mandatory
Year Built 2007
Annual Tax Amount $5,799
Lot Size 9,757 Sqft
Acres 0.224
Lot Dimensions 73x118x80x120
Property Description
Clean, well maintained 3.2.2 in move in ready condition. Open concept home with separate bedroom floorplan, formal dining area can flex as an office. Beautiful Austin fireplace in living area is overlooked by spacious kitchen and breakfast nook, separated by breakfast bar. Backyard view of walking trail is so peaceful. Roof and carpeting approximately 2 years old.Multiple offers in, seller will be making a decision on Sunday or Monday after the open house on Saturday, Jun 4. Please send highest and best for consideration.
Location
State TX
County Johnson
Community Jogging Path/Bike Path
Direction I 35 South to Alsbury exit. West (right) to Summercrest, turn right. Right on West Bend Blvd., right on Clairemont. House on left.
Rooms
Dining Room 2
Interior
Interior Features Cable TV Available, Flat Screen Wiring, High Speed Internet Available, Open Floorplan
Heating Central
Cooling Ceiling Fan(s)
Flooring Carpet, Ceramic Tile, Laminate
Fireplaces Number 1
Fireplaces Type Wood Burning
Appliance Dishwasher, Disposal, Microwave, Plumbed for Ice Maker, Tankless Water Heater, Vented Exhaust Fan
Heat Source Central
Laundry Electric Dryer Hookup, Utility Room, Full Size W/D Area, Washer Hookup
Exterior
Exterior Feature Covered Patio/Porch, Rain Gutters
Garage Spaces 2.0
Fence Wood, Wrought Iron
Community Features Jogging Path/Bike Path
Utilities Available Asphalt, Cable Available, City Sewer, City Water, Curbs, Electricity Connected, Underground Utilities
Roof Type Composition
Garage Yes
Building
Lot Description Interior Lot, Landscaped, Sprinkler System, Subdivision
Story One
Foundation Slab
Structure Type Brick
Schools
School District Burleson Isd
Others
Restrictions Deed
Ownership Timothy and Rebecca Hurt
Acceptable Financing Cash, Conventional, FHA, VA Loan
Listing Terms Cash, Conventional, FHA, VA Loan
Financing VA
Read Less Info
Want to know what your home might be worth? Contact us for a FREE valuation!

Our team is ready to help you sell your home for the highest possible price ASAP

©2025 North Texas Real Estate Information Systems.
Bought with Shelley Green • TheGreenTeam RE Professionals






