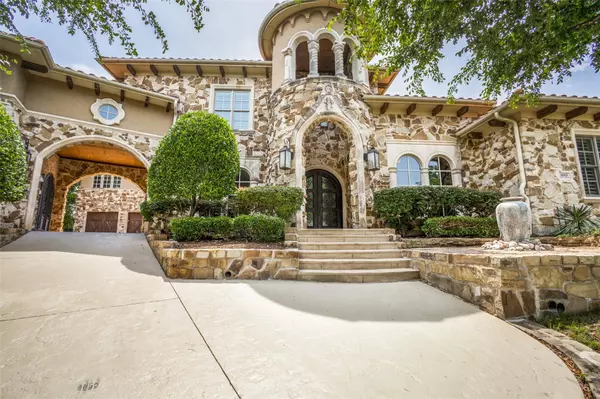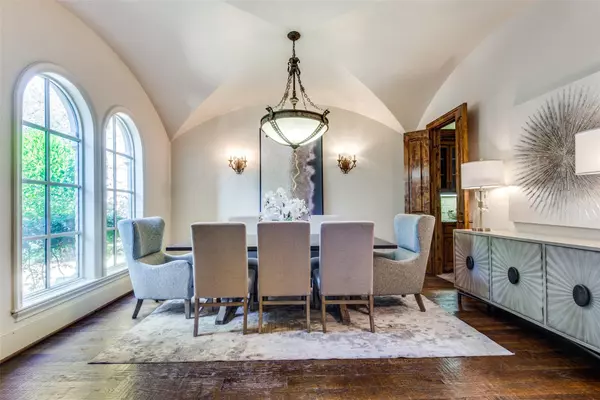$1,999,990
For more information regarding the value of a property, please contact us for a free consultation.
7 Beds
6 Baths
7,398 SqFt
SOLD DATE : 11/30/2022
Key Details
Property Type Single Family Home
Sub Type Single Family Residence
Listing Status Sold
Purchase Type For Sale
Square Footage 7,398 sqft
Price per Sqft $270
Subdivision Castle Hills Ph Iii Sec C
MLS Listing ID 20080417
Sold Date 11/30/22
Style English,French,Mediterranean
Bedrooms 7
Full Baths 5
Half Baths 1
HOA Fees $443/mo
HOA Y/N Mandatory
Year Built 2007
Annual Tax Amount $31,428
Lot Size 0.427 Acres
Acres 0.427
Property Description
Elevate from the ordinary in this Lewis and Earley custom executive residence! Classic Beauty in the Guard Gated Enchanted Hill section of Castle Hills boasting 7 bedrooms and luxury at every turn! FOUR car garage is perfect for the collector. Amenities include iron double front doors, secret passage leading to the master suite closet, wood beamed ceilings and more! Gorgeous kitchen with Wolf professional grade range, pot filler, copper farm sink, built in dishwasher and refrigerator, and exotic granite. First floor two story game room with natural light and doors to the phenomenal private back grounds leading to the Castle Hills Formal Garden and Hedge Labyrinth! 2nd story dance or gym area overlooks the game room! Media room with wet bar! Two back patios totaling almost 1,000 sq ft of covered space and the perfect yard for a pool! Porte cochere drive with iron gate and a motorcourt that works perfectly for basketball. Price Adjustment to allow Buyer to customize to their liking!
Location
State TX
County Denton
Community Community Pool, Curbs, Gated, Guarded Entrance, Sidewalks
Direction Easily navigated by GPS from 121, DNT.
Rooms
Dining Room 2
Interior
Interior Features Chandelier, Decorative Lighting, Flat Screen Wiring, Granite Counters, High Speed Internet Available, Kitchen Island, Multiple Staircases, Open Floorplan, Sound System Wiring, Vaulted Ceiling(s), Walk-In Closet(s), Wet Bar
Heating Central
Cooling Ceiling Fan(s), Central Air
Flooring Carpet, Slate, Travertine Stone, Wood
Fireplaces Number 2
Fireplaces Type Gas
Appliance Built-in Gas Range, Commercial Grade Range, Dishwasher, Disposal, Gas Cooktop, Gas Range, Refrigerator
Heat Source Central
Laundry Full Size W/D Area
Exterior
Exterior Feature Basketball Court, Covered Patio/Porch, Gas Grill, Rain Gutters, Outdoor Grill, Outdoor Kitchen, Outdoor Living Center
Garage Spaces 4.0
Fence Metal, Wood
Community Features Community Pool, Curbs, Gated, Guarded Entrance, Sidewalks
Utilities Available City Sewer, City Water, Curbs
Roof Type Tile
Garage Yes
Building
Lot Description Adjacent to Greenbelt, Few Trees, Greenbelt, Landscaped, Park View, Subdivision
Story Two
Foundation Slab
Structure Type Rock/Stone,Stucco
Schools
School District Lewisville Isd
Others
Restrictions Unknown Encumbrance(s)
Ownership See Tax
Acceptable Financing Cash, Conventional
Listing Terms Cash, Conventional
Financing Cash
Read Less Info
Want to know what your home might be worth? Contact us for a FREE valuation!

Our team is ready to help you sell your home for the highest possible price ASAP

©2024 North Texas Real Estate Information Systems.
Bought with Eartha Wang • Oyezz Real Estate







