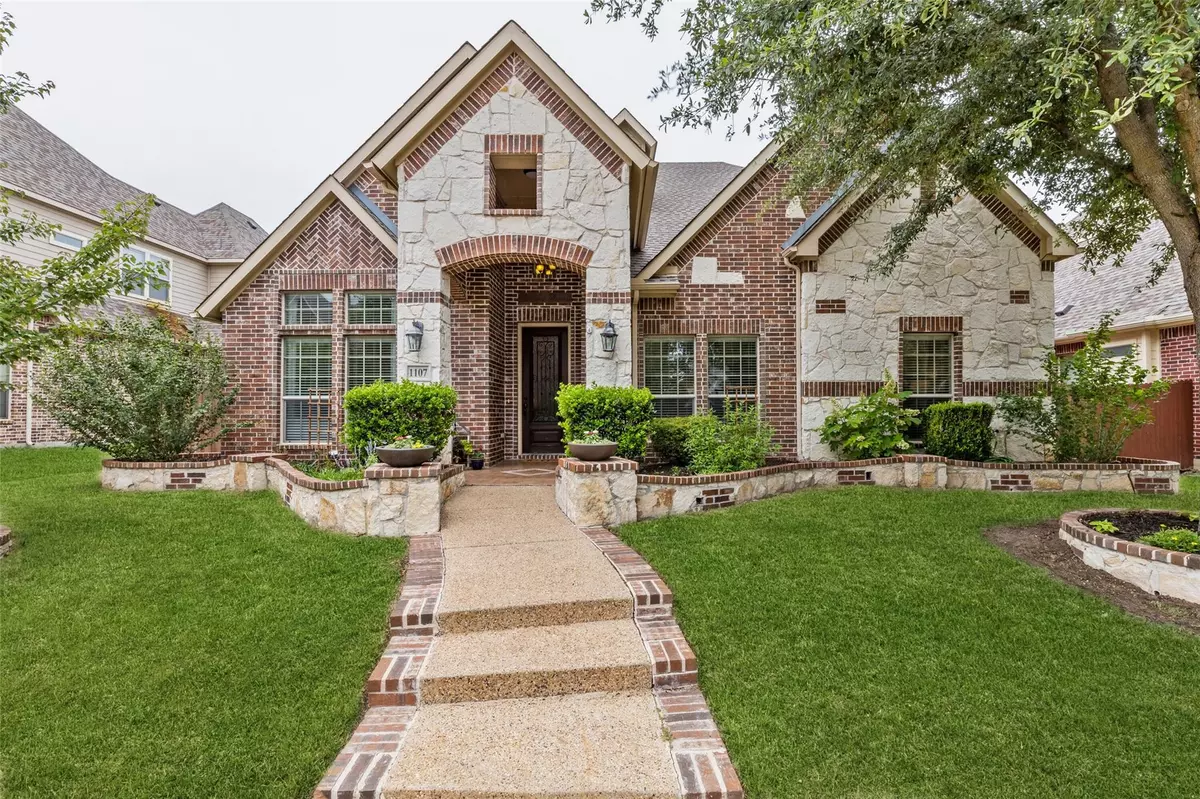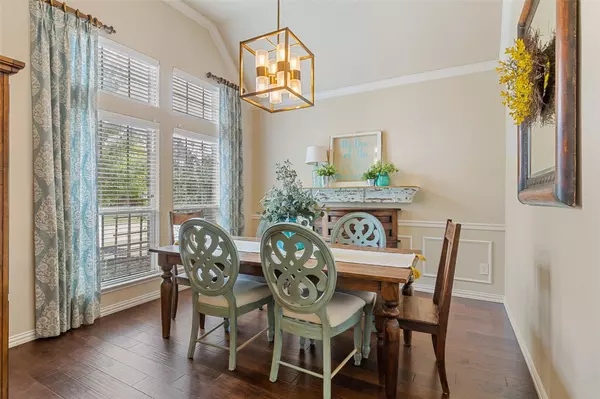$724,900
For more information regarding the value of a property, please contact us for a free consultation.
5 Beds
4 Baths
3,771 SqFt
SOLD DATE : 08/12/2022
Key Details
Property Type Single Family Home
Sub Type Single Family Residence
Listing Status Sold
Purchase Type For Sale
Square Footage 3,771 sqft
Price per Sqft $192
Subdivision Silhouette Ph 2
MLS Listing ID 20074382
Sold Date 08/12/22
Style Traditional
Bedrooms 5
Full Baths 4
HOA Fees $34/qua
HOA Y/N Mandatory
Year Built 2010
Annual Tax Amount $9,384
Lot Size 7,405 Sqft
Acres 0.17
Property Description
Beautifully landscaped, two-story home in the highly desired school district of Allen ISD! The exterior of this home features a 3 car garage located in the rear of the house and a gorgeous brick and stone elevation. Just inside the home, you're welcomed by high ceilings, decorative light fixtures, wood flooring, and a spacious open floor plan. The kitchen is filled with an abundance of cabinet storage and a large island overlooking the living room, making the ideal set up for hosting holidays and gatherings. The home is equipped with 2 HVAC systems, one recently replaced in 2020. Prewired for surround sound 7.1 in Media room, 5.1 in Family & Game room. Backyard has an amazing, semi-covered lounge area to relax in and a spacious grassy area for your furry family members. Located just minutes away from shopping, dining, entertainment, and more!
Location
State TX
County Collin
Community Jogging Path/Bike Path, Playground, Sidewalks
Direction North on Hwy 75, exit Stacy Rd, turn right, Right on Greenville, Left on Fox Trail, right on Pecan Creek, Left on Burnet Dr.
Rooms
Dining Room 2
Interior
Interior Features Cable TV Available, Decorative Lighting, High Speed Internet Available, Sound System Wiring, Vaulted Ceiling(s)
Heating Central, Natural Gas
Cooling Ceiling Fan(s), Central Air, Electric, ENERGY STAR Qualified Equipment, Multi Units
Flooring Carpet, Ceramic Tile, Wood
Fireplaces Number 1
Fireplaces Type Brick, Gas Logs, Gas Starter, Stone
Appliance Dishwasher, Disposal, Dryer, Electric Oven, Gas Cooktop, Gas Water Heater, Microwave, Plumbed For Gas in Kitchen, Plumbed for Ice Maker, Vented Exhaust Fan, Water Filter
Heat Source Central, Natural Gas
Laundry Electric Dryer Hookup, Washer Hookup
Exterior
Exterior Feature Covered Patio/Porch, Rain Gutters, Lighting
Garage Spaces 3.0
Fence Wood
Community Features Jogging Path/Bike Path, Playground, Sidewalks
Utilities Available Alley, City Sewer, City Water, Community Mailbox, Curbs, Sidewalk
Roof Type Composition
Garage Yes
Building
Lot Description Acreage, Few Trees, Interior Lot, Landscaped, Sprinkler System, Subdivision, Undivided
Story Two
Foundation Slab
Structure Type Brick,Rock/Stone
Schools
School District Allen Isd
Others
Restrictions No Known Restriction(s)
Ownership See Agent
Acceptable Financing Cash, Conventional, FHA, VA Loan
Listing Terms Cash, Conventional, FHA, VA Loan
Financing Conventional
Special Listing Condition Survey Available
Read Less Info
Want to know what your home might be worth? Contact us for a FREE valuation!

Our team is ready to help you sell your home for the highest possible price ASAP

©2024 North Texas Real Estate Information Systems.
Bought with Sahnewaz Hossain • 24-Hour Realty







