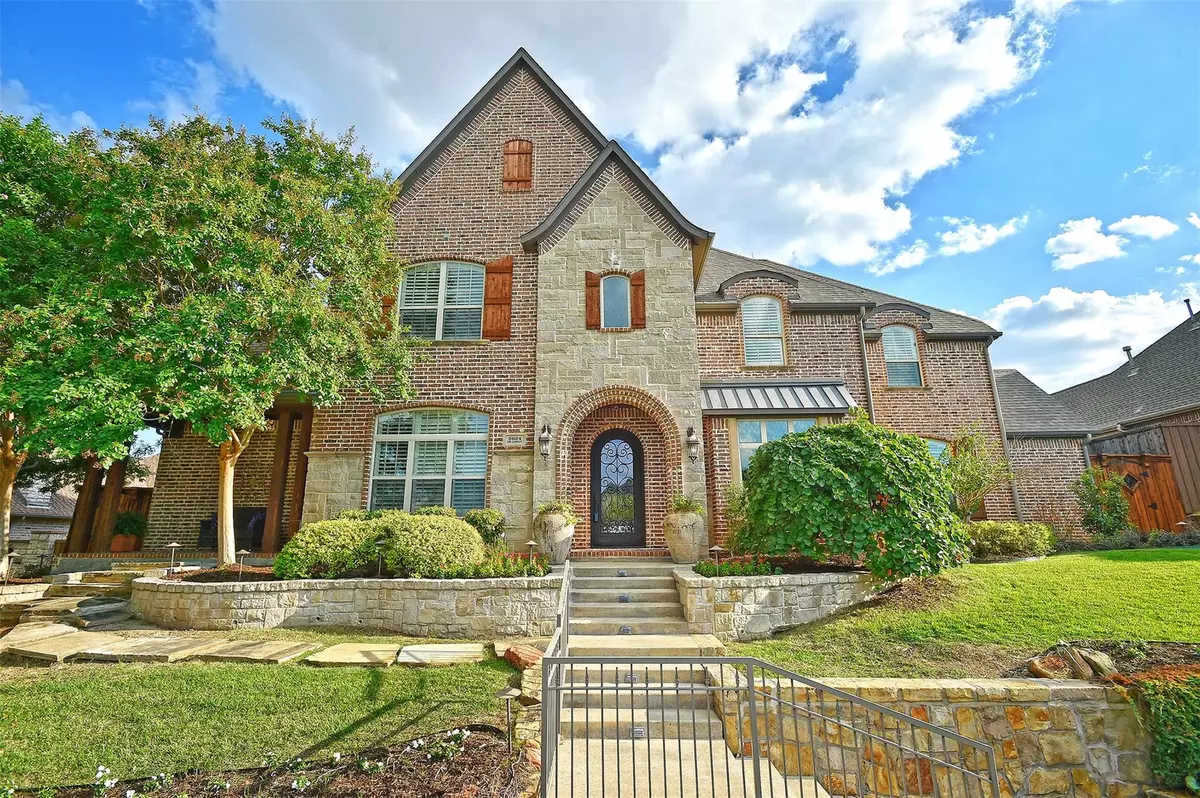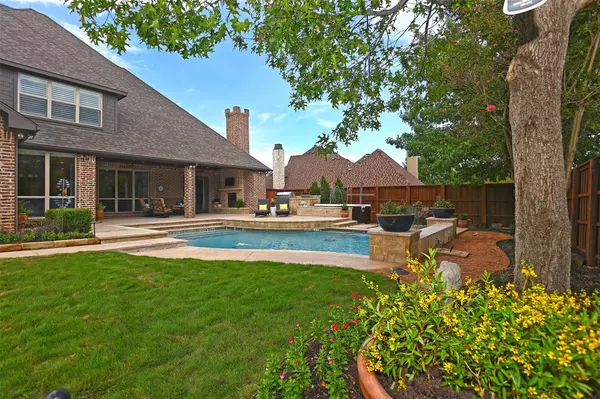$1,625,000
For more information regarding the value of a property, please contact us for a free consultation.
5 Beds
5 Baths
5,329 SqFt
SOLD DATE : 10/04/2022
Key Details
Property Type Single Family Home
Sub Type Single Family Residence
Listing Status Sold
Purchase Type For Sale
Square Footage 5,329 sqft
Price per Sqft $304
Subdivision Castle Hills Ph Ii Sec C
MLS Listing ID 20149685
Sold Date 10/04/22
Style Traditional
Bedrooms 5
Full Baths 4
Half Baths 1
HOA Fees $76/ann
HOA Y/N Mandatory
Year Built 2010
Annual Tax Amount $21,438
Lot Size 0.325 Acres
Acres 0.325
Property Description
Immaculate well maintained home in desired Castle Hills near Hwy 121, Dallas Tollway, and I-35. Open gourmet kitchen, Wolf Duel Fuel 6-burner range, double ovens, Sub Zero Pro refrigerator, 2 Bosch dishwashers, and nugget ice maker. Huge walk-in work pantry with additional fridge, built in desk, cubbies in back hallway. Outside living area boasts pool, spa, Wolf grill, shower, pool bath and fireplace. Master suite with custom closets, washer and dryer hook ups. Exceptional storage including outside attached storage or work area, walk-in attic and many built-ins. Emergency escape ladders built into frame of upstairs bedrooms, lightening rods, and safe room built to EF5 tornado standard. Oversized Garage and fully encapsulated home with sprayed foam insulation. Water heaters about two yrs old, roof 3.5 yrs, 1 AC 1 year old, fresh paint in main areas, recently refinished 4 inch white oak floors. Buyers and Buyers Agent should verify all information, including square footage, for accuracy.
Location
State TX
County Denton
Direction Follow GPS
Rooms
Dining Room 2
Interior
Interior Features Built-in Features, Cable TV Available, Decorative Lighting, Double Vanity, Eat-in Kitchen, Flat Screen Wiring, Granite Counters, High Speed Internet Available, Kitchen Island, Multiple Staircases, Natural Woodwork, Open Floorplan, Pantry, Wainscoting, Walk-In Closet(s)
Heating Central, Fireplace(s), Natural Gas
Cooling Central Air, Electric
Flooring Carpet, Ceramic Tile, Hardwood, Stone
Fireplaces Number 1
Fireplaces Type Family Room, Outside
Appliance Built-in Gas Range, Built-in Refrigerator, Commercial Grade Range, Dishwasher, Disposal, Electric Oven, Gas Cooktop, Ice Maker, Double Oven, Plumbed For Gas in Kitchen
Heat Source Central, Fireplace(s), Natural Gas
Exterior
Exterior Feature Attached Grill, Covered Patio/Porch, Rain Gutters, Lighting, Outdoor Grill, Outdoor Living Center, Outdoor Shower, Private Yard
Garage Spaces 3.0
Fence Gate, Wood
Pool In Ground, Outdoor Pool
Utilities Available Alley, Cable Available, City Sewer, City Water, Curbs, Electricity Available
Roof Type Composition
Garage Yes
Private Pool 1
Building
Story Two
Foundation Slab
Structure Type Brick
Schools
School District Lewisville Isd
Others
Ownership Petty
Acceptable Financing Cash, Conventional
Listing Terms Cash, Conventional
Financing Cash
Read Less Info
Want to know what your home might be worth? Contact us for a FREE valuation!

Our team is ready to help you sell your home for the highest possible price ASAP

©2024 North Texas Real Estate Information Systems.
Bought with Kimberly Cocotos • Allie Beth Allman & Assoc.







