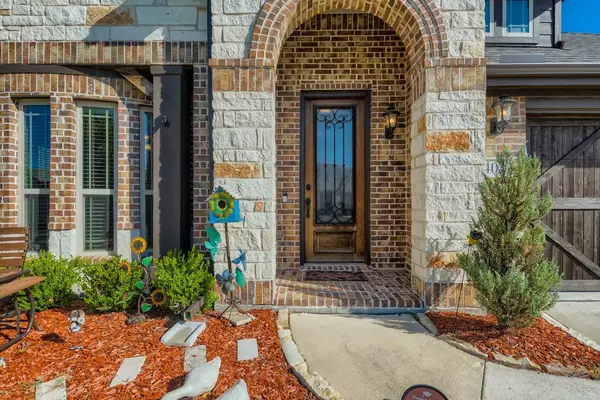$475,000
For more information regarding the value of a property, please contact us for a free consultation.
4 Beds
2 Baths
2,239 SqFt
SOLD DATE : 11/09/2022
Key Details
Property Type Single Family Home
Sub Type Single Family Residence
Listing Status Sold
Purchase Type For Sale
Square Footage 2,239 sqft
Price per Sqft $212
Subdivision Stone Ranch
MLS Listing ID 20173722
Sold Date 11/09/22
Style Traditional
Bedrooms 4
Full Baths 2
HOA Fees $25/ann
HOA Y/N Mandatory
Year Built 2017
Annual Tax Amount $7,632
Lot Size 8,494 Sqft
Acres 0.195
Property Description
Gorgeous ranch home situated on a beautifully landscaped lot! Large family home with 4 bedrooms and 2 full bathrooms. Large 2.5 car garage with an expanded driveway allowing enough room for 3 cars wide. Warm and inviting foyer. Separate formal dining room or office. Chef's style eat-in kitchen offers stainless appliances, a double oven, granite countertops, and an upgraded island. Open family room has a wall full of windows allowing tons of natural light. Vaulted primary suite features a walk-in closet and a spa-like bathroom. Sizeable secondary bedrooms. Enjoy outdoor living or dining on the covered extended patio overlooking the green and fenced backyard! Energy efficient home. Close proximity to schools, shopping, dining and local parks. Click the Virtual Tour link to view the 3D walkthrough.
Location
State TX
County Collin
Community Curbs, Playground, Sidewalks
Direction Heading northeast on S State Hwy 78 N, turn right at the 1st cross street onto Alanis Dr aka W Alanis Ln. Turn left onto Fairfield Dr. Turn right onto Virginia Ln. Turn left onto Providence Dr. Turn right onto Milford Dr. The home will be on the left.
Rooms
Dining Room 1
Interior
Interior Features Built-in Features, Cable TV Available, Chandelier, Double Vanity, Dry Bar, Granite Counters, High Speed Internet Available, Kitchen Island, Open Floorplan, Pantry, Vaulted Ceiling(s), Walk-In Closet(s)
Heating Central
Cooling Ceiling Fan(s), Central Air
Flooring Carpet, Ceramic Tile, Other
Equipment None
Appliance Dishwasher, Disposal, Gas Cooktop, Microwave, Double Oven
Heat Source Central
Laundry On Site
Exterior
Exterior Feature Covered Patio/Porch, Rain Gutters
Garage Spaces 2.0
Fence Back Yard, Fenced, Wood
Community Features Curbs, Playground, Sidewalks
Utilities Available Cable Available, City Sewer, City Water, Electricity Available, Electricity Connected, Natural Gas Available, Phone Available, Underground Utilities
Roof Type Composition
Garage Yes
Building
Lot Description Landscaped, Level, Lrg. Backyard Grass
Story One
Foundation Slab
Structure Type Frame
Schools
Elementary Schools Hartman
School District Wylie Isd
Others
Restrictions Deed
Ownership Mike Joseph
Acceptable Financing Cash, Conventional, FHA, VA Loan
Listing Terms Cash, Conventional, FHA, VA Loan
Financing Conventional
Read Less Info
Want to know what your home might be worth? Contact us for a FREE valuation!

Our team is ready to help you sell your home for the highest possible price ASAP

©2024 North Texas Real Estate Information Systems.
Bought with Alok Shah • United Real Estate







