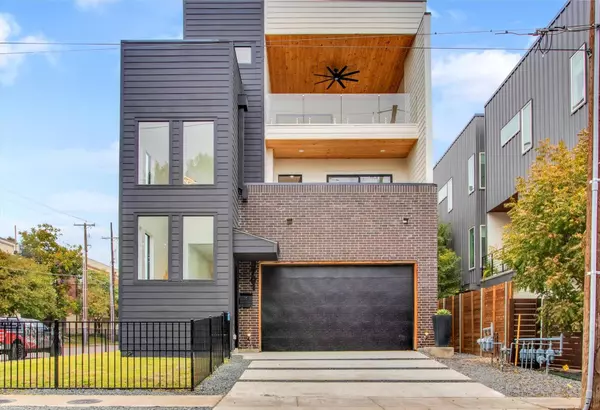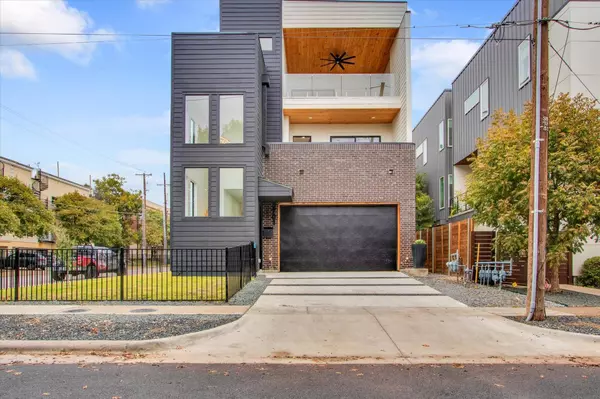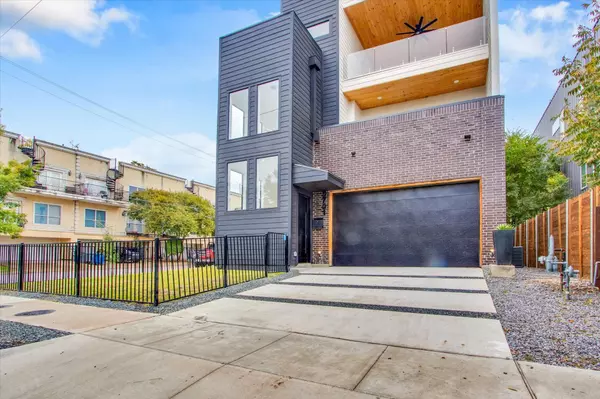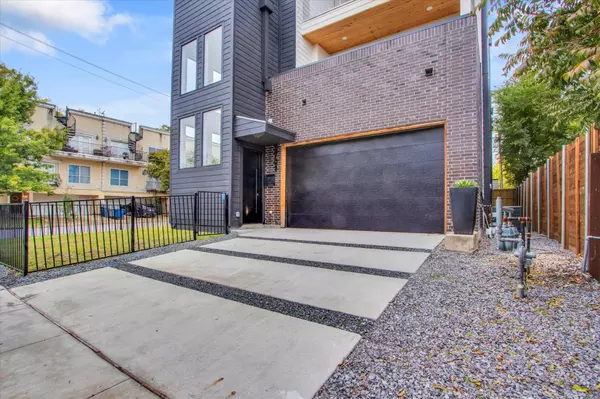$945,000
For more information regarding the value of a property, please contact us for a free consultation.
5 Beds
5 Baths
3,200 SqFt
SOLD DATE : 01/20/2023
Key Details
Property Type Single Family Home
Sub Type Single Family Residence
Listing Status Sold
Purchase Type For Sale
Square Footage 3,200 sqft
Price per Sqft $295
Subdivision Alta Vista
MLS Listing ID 20207514
Sold Date 01/20/23
Style Contemporary/Modern
Bedrooms 5
Full Baths 4
Half Baths 1
HOA Y/N None
Year Built 2022
Annual Tax Amount $24,495
Lot Size 7,187 Sqft
Acres 0.165
Property Description
New Modern Masterpiece boasting top of the line design. Minutes from uptown & downtown not to mention all the attractions & restaurants Lower Greenville & Deep Ellum have to offer. Enjoy fantastic views of the Dallas skyline from any of the three balconies.
1st FLOOR- Open-concept family, dining & kitchen; polished concrete floors; WD room and half bath; Owner’s retreat with ensuite bath; kitchen island, all appliances included plus custom kitchen cabinetry.
2nd FLOOR- Three guests sleeping quarters; hardwood floors; 2nd family room. Front carpeted bedroom opens up to 1st balcony. Two back carpeted bedrooms with Jack & Jill bath.
3rd FLOOR- Game room or 3rd den; 4th guest bed or flex room, media or office; full bath; Two open balconies to take advantage of the gorgeous views. If you are looking for a comfortable Lux place to entertain, this is it!
Location
State TX
County Dallas
Community Sidewalks
Direction Use Preferred GPS App
Rooms
Dining Room 1
Interior
Interior Features Built-in Features, Built-in Wine Cooler, Chandelier, Decorative Lighting, Double Vanity, Dry Bar, Eat-in Kitchen, Kitchen Island, Multiple Staircases, Natural Woodwork, Open Floorplan, Vaulted Ceiling(s), Walk-In Closet(s)
Heating Central
Cooling Central Air
Flooring Carpet, Concrete, Hardwood, Painted/Stained, Wood
Appliance Dishwasher, Disposal, Gas Range, Double Oven, Plumbed For Gas in Kitchen, Refrigerator, Tankless Water Heater
Heat Source Central
Laundry In Hall, Utility Room, Full Size W/D Area, Washer Hookup
Exterior
Exterior Feature Balcony, Covered Patio/Porch, Rain Gutters, Lighting, Uncovered Courtyard
Garage Spaces 2.0
Fence Front Yard, Metal
Community Features Sidewalks
Utilities Available All Weather Road, City Sewer, City Water, Concrete, Curbs, Electricity Available, Electricity Connected, Individual Gas Meter, Individual Water Meter, Natural Gas Available, Sidewalk
Roof Type Flat,Other
Garage Yes
Building
Lot Description Corner Lot
Story Three Or More
Foundation Slab
Structure Type Brick,Siding,Stucco,Wood
Schools
Elementary Schools Geneva Heights
School District Dallas Isd
Others
Ownership Maricela Martinez Munguia
Acceptable Financing Cash, Conventional
Listing Terms Cash, Conventional
Financing Conventional
Special Listing Condition Aerial Photo, Survey Available
Read Less Info
Want to know what your home might be worth? Contact us for a FREE valuation!

Our team is ready to help you sell your home for the highest possible price ASAP

©2024 North Texas Real Estate Information Systems.
Bought with Gracie Vela • Vela Realty Group LLC







