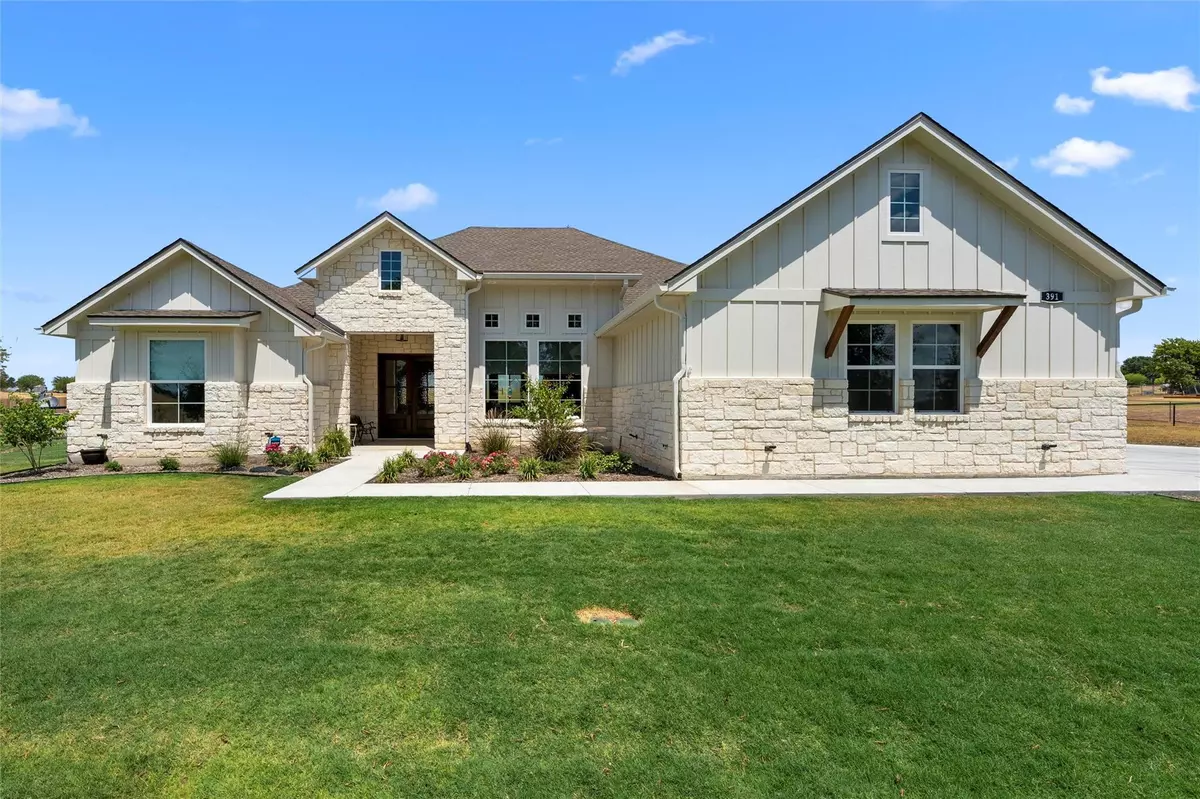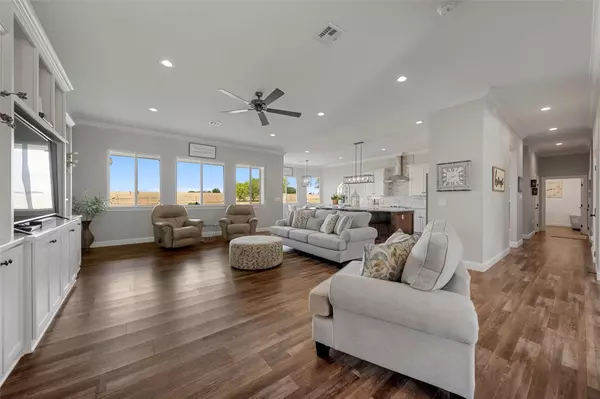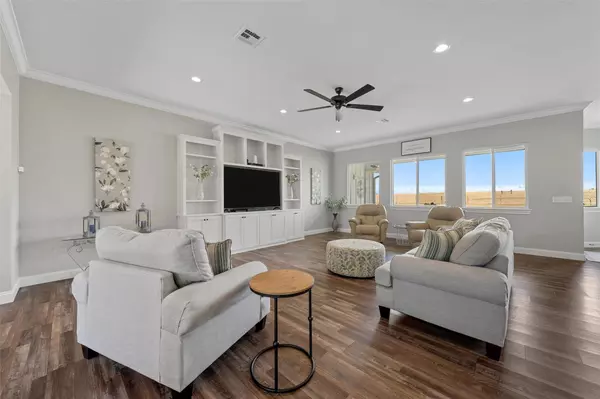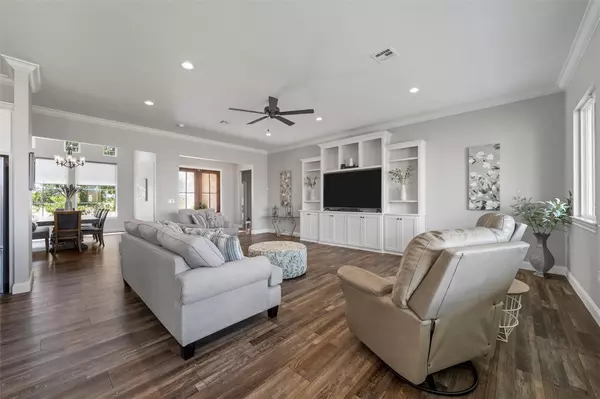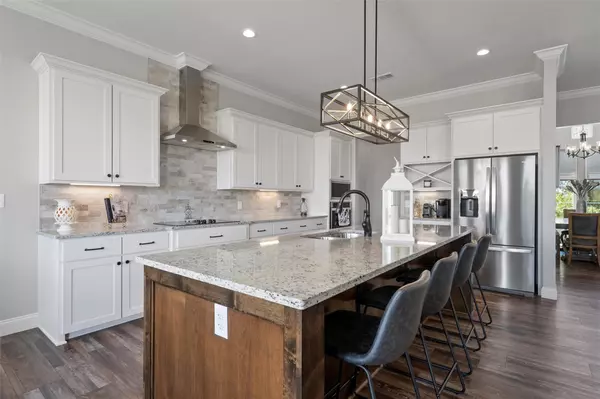$679,900
For more information regarding the value of a property, please contact us for a free consultation.
4 Beds
4 Baths
2,843 SqFt
SOLD DATE : 02/01/2023
Key Details
Property Type Single Family Home
Sub Type Single Family Residence
Listing Status Sold
Purchase Type For Sale
Square Footage 2,843 sqft
Price per Sqft $239
Subdivision Blunschi
MLS Listing ID 20190919
Sold Date 02/01/23
Bedrooms 4
Full Baths 3
Half Baths 1
HOA Y/N None
Year Built 2022
Lot Size 1.380 Acres
Acres 1.38
Property Description
Tucked away on Southern View you’ll find a gorgeous 2022 constructed home ideally positioned on 1.375 acres! Natural light floods into the main living room, kitchen & dining room. Enjoy expansive country views overlooking your acreage and beautiful pasture land. The isolated primary bedroom features French doors out to your own private patio and an ensuite bathroom with separate vanities, large soaking tub, walk-in tiled shower, walk-in closet and private water closet. On the opposite side of the house, two bedrooms share a bathroom that has a double vanity between them and at the end of the hall is the 4th bedroom featuring vaulted ceiling, ensuite bathroom with tiled shower and an exterior door out to the back patio. Side load 3-car garage, new custom blinds throughout and cross fencing are other great features.
Location
State TX
County Mclennan
Direction From Old Lorena Road, turn onto W Spring Valley Road. Turn left onto Southern View. Home will be about 0.2 miles down and to the left.
Rooms
Dining Room 2
Interior
Interior Features Built-in Features, Decorative Lighting, Double Vanity, Dry Bar, Eat-in Kitchen, Granite Counters, High Speed Internet Available, Kitchen Island, Open Floorplan, Pantry, Walk-In Closet(s), In-Law Suite Floorplan
Heating Central
Cooling Central Air
Flooring Luxury Vinyl Plank, Tile
Appliance Electric Cooktop, Microwave, Refrigerator
Heat Source Central
Laundry Electric Dryer Hookup, Utility Room, Full Size W/D Area, Other
Exterior
Exterior Feature Covered Deck, Covered Patio/Porch
Garage Spaces 3.0
Fence Barbed Wire, Cross Fenced, Metal
Utilities Available Cable Available, Electricity Connected, Phone Available, Septic
Roof Type Composition
Garage Yes
Building
Lot Description Acreage, Landscaped, Lrg. Backyard Grass, Many Trees, Sprinkler System
Story One
Foundation Slab
Structure Type Board & Batten Siding,Rock/Stone
Schools
Elementary Schools Lorena
School District Lorena Isd
Others
Ownership David & Lisa Nelson
Acceptable Financing Cash, Conventional, FHA, VA Loan
Listing Terms Cash, Conventional, FHA, VA Loan
Financing Conventional
Special Listing Condition Aerial Photo
Read Less Info
Want to know what your home might be worth? Contact us for a FREE valuation!

Our team is ready to help you sell your home for the highest possible price ASAP

©2024 North Texas Real Estate Information Systems.
Bought with Non-Mls Member • NON MLS


