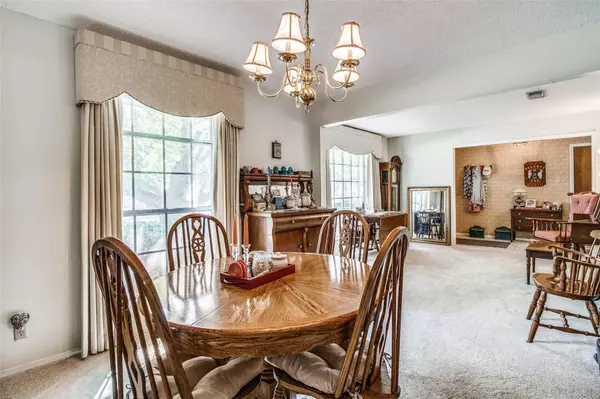$329,500
For more information regarding the value of a property, please contact us for a free consultation.
4 Beds
3 Baths
2,470 SqFt
SOLD DATE : 02/06/2023
Key Details
Property Type Single Family Home
Sub Type Single Family Residence
Listing Status Sold
Purchase Type For Sale
Square Footage 2,470 sqft
Price per Sqft $133
Subdivision Belvedere Estates Add
MLS Listing ID 20211422
Sold Date 02/06/23
Style Ranch,Traditional
Bedrooms 4
Full Baths 2
Half Baths 1
HOA Y/N None
Year Built 1975
Annual Tax Amount $7,112
Lot Size 0.343 Acres
Acres 0.343
Property Description
Beautiful well-maintained 4 bedroom, 2.5 bath, 2 car garage is the perfect home for a growing family! Upon entering the home, you'll find a large additional living space shared with a formal dining room that has direct access to the kitchen. This kitchen has an electric stovetop, breakfast bar and passthrough into the den, making it easy to cook and still interact with guests in the next room. The den overlooks the enclosed sunroom and features a bricked fireplace & hearth. Right beside the kitchen you have an informal dining area with built in cabinetry to store & display all your favorite dinnerware. The spacious primary bedroom has dual vanities coupled with walk-in closets and private access to the sunroom. This large backyard could make for a great gardening space or even an outdoor living area. This sweet home located on Redbud Trail is not in a homeowners association and sits on just over a third of an acre in the peaceful Belvedere Estates.
Location
State TX
County Grayson
Direction Please use your preferred GPS
Rooms
Dining Room 2
Interior
Interior Features Cable TV Available, Paneling, Vaulted Ceiling(s)
Heating Central, Natural Gas
Cooling Ceiling Fan(s), Central Air, Electric
Flooring Brick/Adobe, Carpet, Ceramic Tile
Fireplaces Number 1
Fireplaces Type Brick, Gas Starter
Appliance Dishwasher, Disposal, Electric Cooktop, Electric Oven, Gas Water Heater, Microwave, Trash Compactor
Heat Source Central, Natural Gas
Laundry Electric Dryer Hookup, Full Size W/D Area, Washer Hookup
Exterior
Exterior Feature Covered Patio/Porch, Rain Gutters
Garage Spaces 2.0
Fence Wood
Utilities Available City Sewer, City Water
Roof Type Composition
Garage Yes
Building
Lot Description Few Trees, Landscaped, Lrg. Backyard Grass, Sprinkler System, Subdivision
Story One
Foundation Slab
Structure Type Brick
Schools
Elementary Schools Henry W Sory
School District Sherman Isd
Others
Acceptable Financing Cash, Conventional, FHA, VA Loan
Listing Terms Cash, Conventional, FHA, VA Loan
Financing Cash
Read Less Info
Want to know what your home might be worth? Contact us for a FREE valuation!

Our team is ready to help you sell your home for the highest possible price ASAP

©2024 North Texas Real Estate Information Systems.
Bought with Daryn Dominick • Monument Realty







