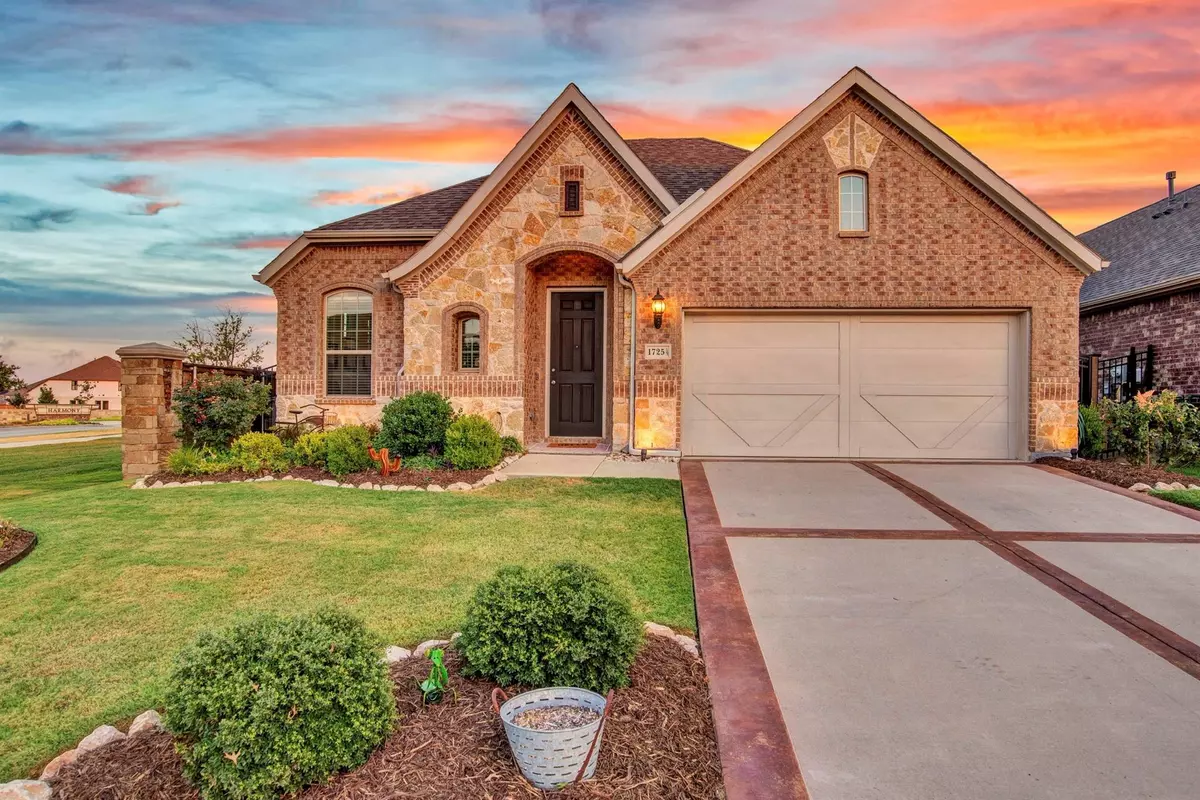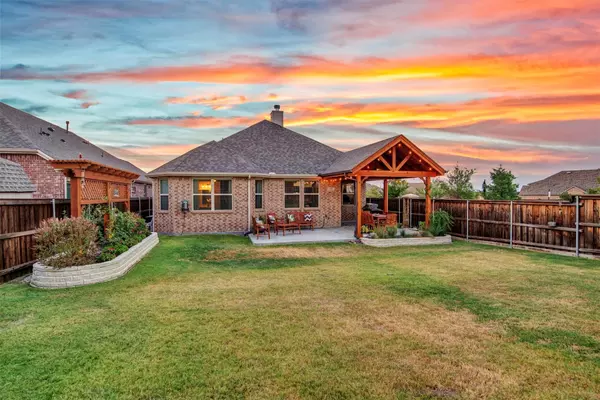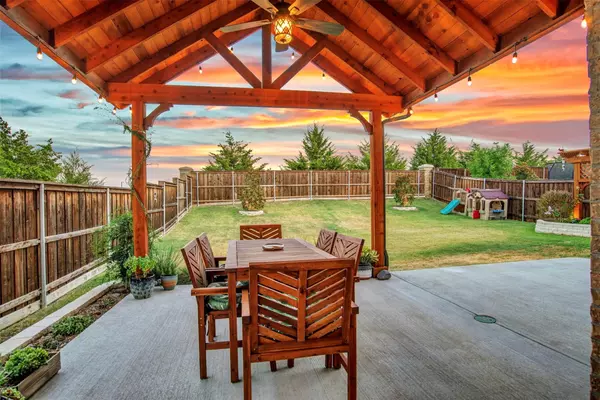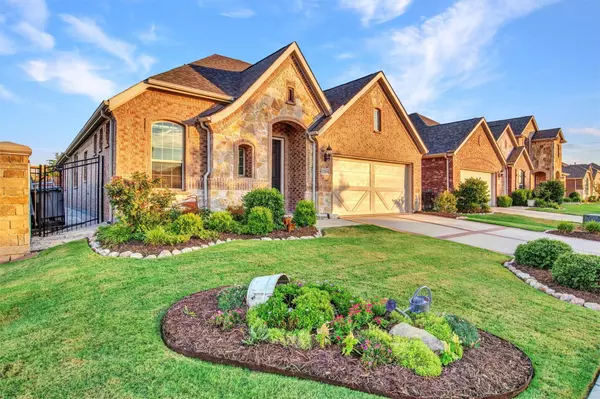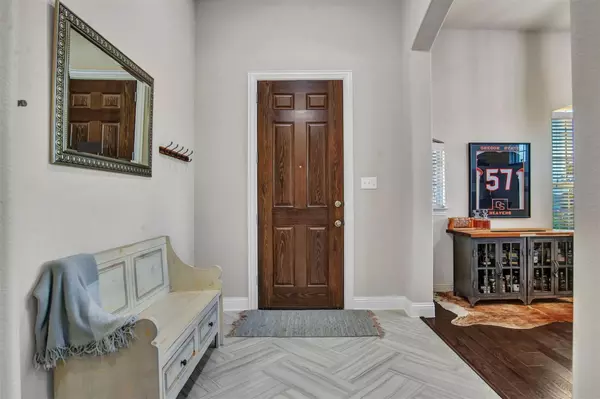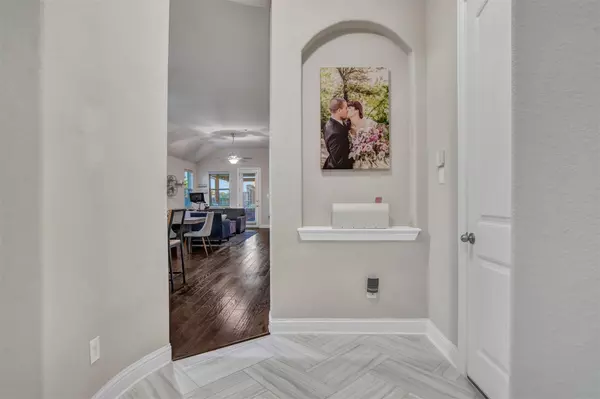$484,900
For more information regarding the value of a property, please contact us for a free consultation.
3 Beds
2 Baths
2,088 SqFt
SOLD DATE : 02/08/2023
Key Details
Property Type Single Family Home
Sub Type Single Family Residence
Listing Status Sold
Purchase Type For Sale
Square Footage 2,088 sqft
Price per Sqft $232
Subdivision Inspiration Ph 3A
MLS Listing ID 20132475
Sold Date 02/08/23
Style Traditional
Bedrooms 3
Full Baths 2
HOA Fees $44
HOA Y/N Mandatory
Year Built 2017
Annual Tax Amount $8,455
Lot Size 7,405 Sqft
Acres 0.17
Property Description
Largest backyard on Inspiration listing under $500,000! Fantastic price on such a stunning home! Spacious entry has beautiful herringbone tile & opens to formal dining room or office.Open plan is perfect for entertaining. Kitchen with granite, 42in multilevel cabinets, stainless appliances opens to dining & living spaces. The living room is light & bright with abundant windows & fireplace. Just off the living room is a smaller flex room that is being used as a playroom- would also make a great office! Hardwoods run thru the shared spaces , bedrooms have new carpet. Primary bedroom has wall of windows offering views of the backyard. En suite bath offers quartz, sep shower and soaking tub, dual sinks, linen closet and walk in closet with off season storage. Secondary bedrooms are split. Huge backyard has custom planters & lg covered patio with cedar plank ceiling. Fantastic master planned community with many amenities including fitness center, lazy river, hike bike trails & dog park!
Location
State TX
County Collin
Community Club House, Community Pool, Fitness Center, Greenbelt, Jogging Path/Bike Path, Playground, Pool, Sidewalks
Direction From Country Club go east on Parker Rd. Turn left onto Inspiration. Turn left onto Silent Shore. Turn left onto Journey Forth Trail, home will be on the left.
Rooms
Dining Room 2
Interior
Interior Features Cable TV Available, Decorative Lighting, Granite Counters, High Speed Internet Available, Kitchen Island, Open Floorplan, Pantry, Walk-In Closet(s)
Heating Natural Gas
Cooling Central Air
Flooring Carpet, Hardwood, Tile
Fireplaces Number 1
Fireplaces Type Gas, Wood Burning
Appliance Dishwasher, Disposal, Electric Oven, Electric Water Heater, Gas Cooktop, Microwave, Plumbed For Gas in Kitchen, Plumbed for Ice Maker, Vented Exhaust Fan
Heat Source Natural Gas
Laundry Electric Dryer Hookup, Utility Room, Full Size W/D Area, Washer Hookup
Exterior
Exterior Feature Covered Patio/Porch, Rain Gutters
Garage Spaces 2.0
Community Features Club House, Community Pool, Fitness Center, Greenbelt, Jogging Path/Bike Path, Playground, Pool, Sidewalks
Utilities Available City Sewer, City Water, Concrete, Curbs, Individual Gas Meter, Individual Water Meter, Natural Gas Available, Sidewalk
Roof Type Composition
Garage Yes
Building
Lot Description Corner Lot, Few Trees, Landscaped, Lrg. Backyard Grass, Sprinkler System, Subdivision
Story One
Foundation Slab
Structure Type Brick,Rock/Stone
Schools
School District Wylie Isd
Others
Ownership See agent
Acceptable Financing Cash, Conventional
Listing Terms Cash, Conventional
Financing Conventional
Read Less Info
Want to know what your home might be worth? Contact us for a FREE valuation!

Our team is ready to help you sell your home for the highest possible price ASAP

©2024 North Texas Real Estate Information Systems.
Bought with Jennifer Hansen • EXP REALTY


