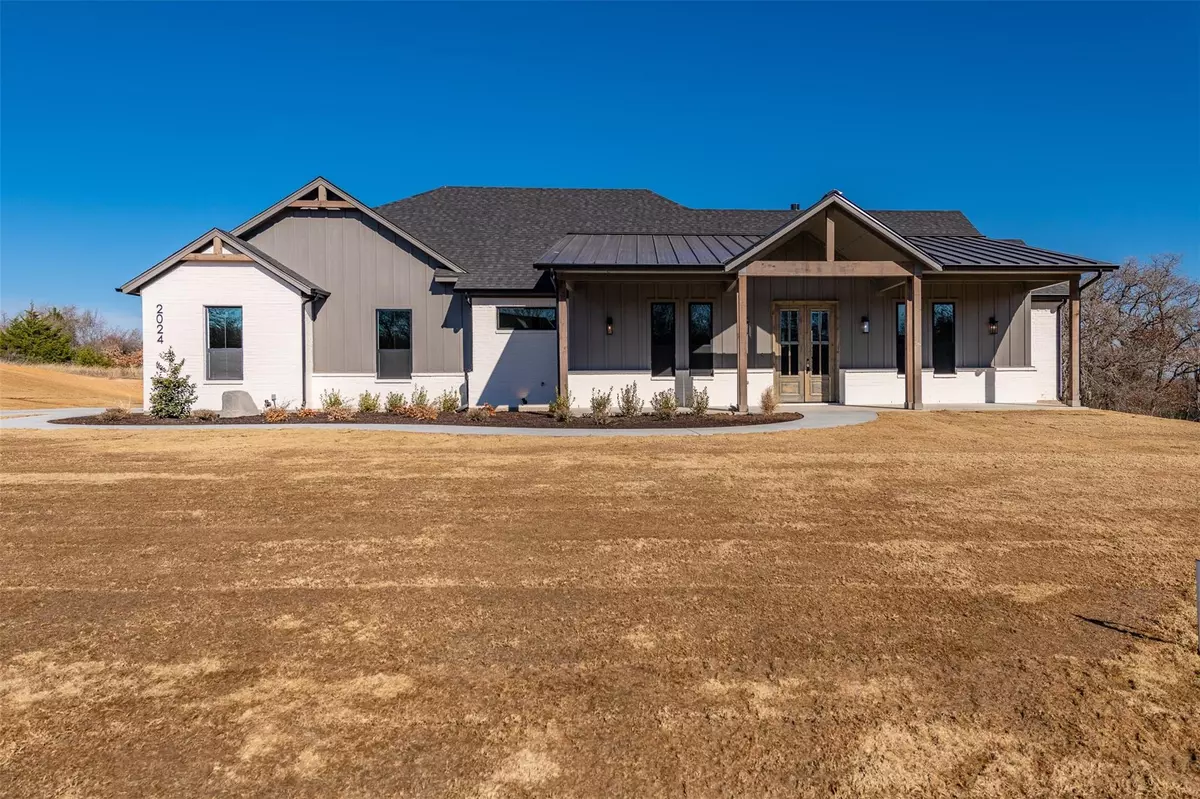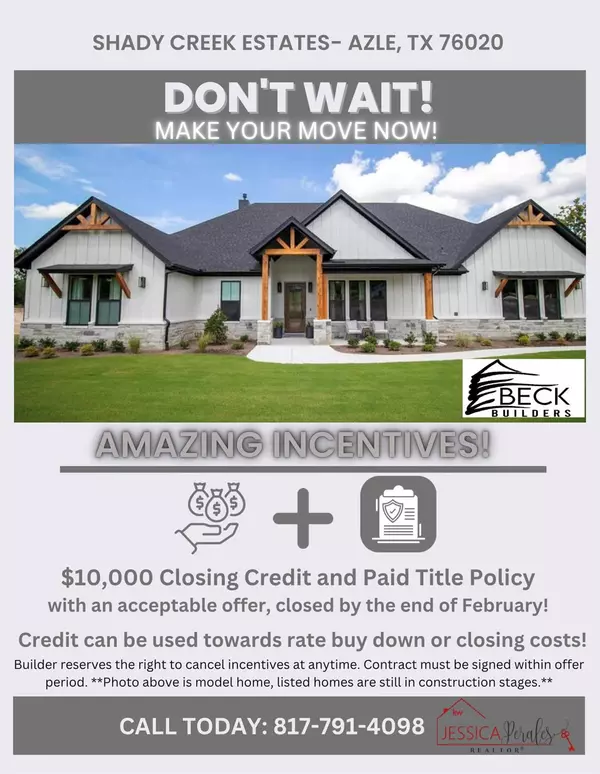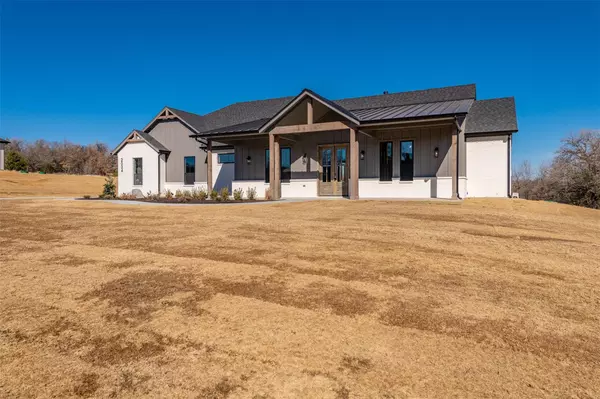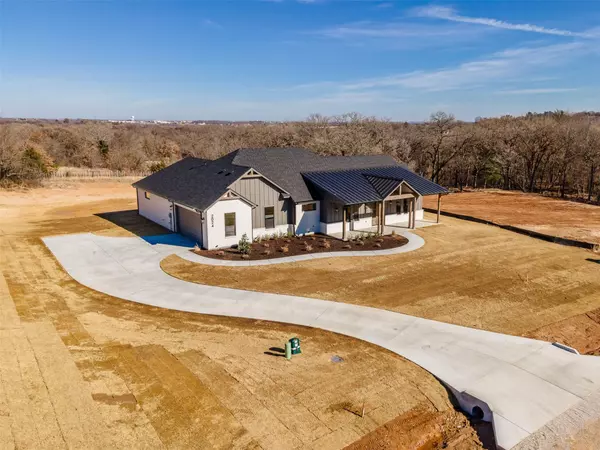$598,466
For more information regarding the value of a property, please contact us for a free consultation.
3 Beds
3 Baths
2,473 SqFt
SOLD DATE : 03/10/2023
Key Details
Property Type Single Family Home
Sub Type Single Family Residence
Listing Status Sold
Purchase Type For Sale
Square Footage 2,473 sqft
Price per Sqft $242
Subdivision Shady Creek Estates
MLS Listing ID 20210380
Sold Date 03/10/23
Style Traditional
Bedrooms 3
Full Baths 2
Half Baths 1
HOA Y/N None
Year Built 2022
Annual Tax Amount $870
Lot Size 1.010 Acres
Acres 1.01
Property Description
Use 816 Nation Drive for entrance to community. This custom home built by Beck Custom Homes is NOW MOVE IN READY! This home features 3 bedrooms, 2.5 bathrooms, with an office! It has a large open floorplan, centered fireplace, wood beams and large windows throughout the living area, giving this home such a bright and airy feeling. Utility room will wrap around to master closet, for easy accessibility. The kitchen will have a large island, stainless steel appliances, double oven, and a large walk-in pantry. The fireplace and cooktop are both plumbed to propane. This home is extremely energy efficient, as it is fully spray foam encapsulated from the roof line down and offers a Trane HVAC System with Wi-Fi Thermostats. The home will also include landscaping, and a sprinkler system. Lots available for custom builds, by Beck Custom Homes! CALL FOR MORE INFO OR TO SET A SHOWING TODAY!
Location
State TX
County Parker
Direction Use 816 Nation Dr to get to entrance of community. Take Meadow Wood to Shady Creek and take a right. Home will be on the left.
Rooms
Dining Room 1
Interior
Interior Features Decorative Lighting, Eat-in Kitchen, Granite Counters, Kitchen Island, Open Floorplan, Pantry, Vaulted Ceiling(s), Walk-In Closet(s)
Heating Central, Electric
Cooling Ceiling Fan(s), Central Air, Electric
Flooring Carpet, Tile
Fireplaces Number 1
Fireplaces Type Living Room, Propane
Appliance Dishwasher, Disposal, Electric Water Heater, Gas Cooktop, Microwave, Double Oven
Heat Source Central, Electric
Laundry Electric Dryer Hookup, Utility Room, Full Size W/D Area, Washer Hookup
Exterior
Garage Spaces 2.0
Fence None
Utilities Available Aerobic Septic, City Water, Community Mailbox, Septic
Roof Type Composition,Metal
Garage Yes
Building
Lot Description Acreage, Sprinkler System, Subdivision
Story One
Foundation Slab
Structure Type Brick,Siding
Schools
Elementary Schools Silvercree
School District Azle Isd
Others
Restrictions Deed
Ownership Beck Custom Homes
Acceptable Financing Cash, Conventional, FHA, VA Loan
Listing Terms Cash, Conventional, FHA, VA Loan
Financing Conventional
Read Less Info
Want to know what your home might be worth? Contact us for a FREE valuation!

Our team is ready to help you sell your home for the highest possible price ASAP

©2024 North Texas Real Estate Information Systems.
Bought with Susan Rickert • Century 21 Mike Bowman, Inc.







