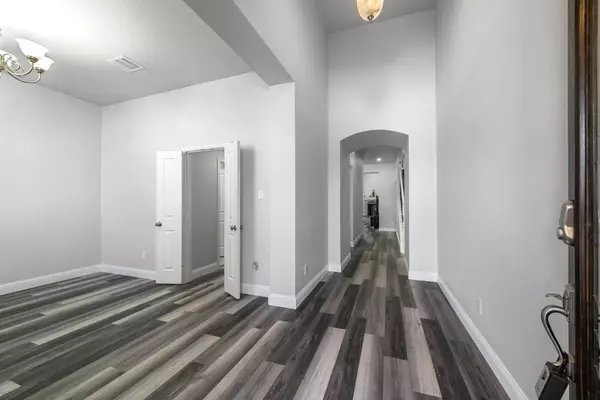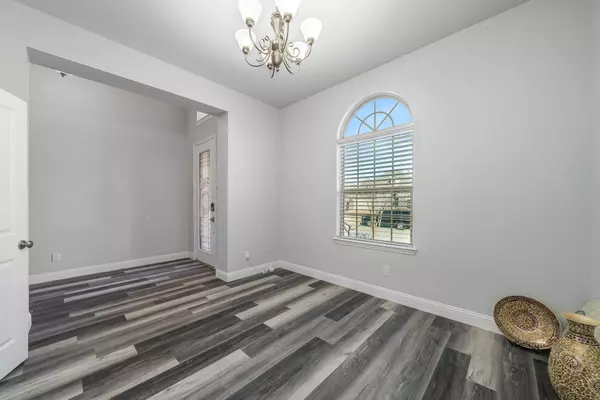$549,900
For more information regarding the value of a property, please contact us for a free consultation.
3 Beds
3 Baths
2,751 SqFt
SOLD DATE : 03/10/2023
Key Details
Property Type Single Family Home
Sub Type Single Family Residence
Listing Status Sold
Purchase Type For Sale
Square Footage 2,751 sqft
Price per Sqft $199
Subdivision Inspiration Ph 1A-2
MLS Listing ID 20236422
Sold Date 03/10/23
Bedrooms 3
Full Baths 3
HOA Fees $44
HOA Y/N Mandatory
Year Built 2015
Annual Tax Amount $12,539
Lot Size 6,490 Sqft
Acres 0.149
Lot Dimensions 6,490
Property Description
Stunning, Renovated 1.5 story home in the Master Planned Community, Inspiration! All the bedrooms are downstair with WIC. Oversize game room upstairs. The owner suite has oversize shower & walk in closet, dual vanities. Open concept kitchen and living areas. Full of new upgrades, include New granite countertop and New kitchen backsplash, SS appliances, gas cooktop with vent. New installed recess lights in kitchen, living area and hall way. New Paint! New luxury laminated floors though out- NO CARPET. Great covered patio in the back. You will be able to enjoy Inspiration amenities such as Resort style pool, lazy river, workout facility, playgrounds, ponds, dog parks, and much more! This home is just minutes away from Lavon Lake. Schedule your showings!
Location
State TX
County Collin
Community Club House, Community Pool, Fitness Center, Greenbelt, Jogging Path/Bike Path, Lake, Park, Playground, Pool, Sidewalks
Direction Use Google and Apple Map
Rooms
Dining Room 1
Interior
Interior Features Cable TV Available, Decorative Lighting, Granite Counters, High Speed Internet Available, Open Floorplan, Pantry, Walk-In Closet(s)
Heating Central
Cooling Central Air
Flooring Luxury Vinyl Plank, Tile
Fireplaces Number 1
Fireplaces Type Decorative, Gas Logs, Gas Starter, Living Room, Stone
Appliance Dishwasher, Disposal, Electric Oven, Gas Cooktop, Microwave, Vented Exhaust Fan
Heat Source Central
Laundry Electric Dryer Hookup, Utility Room, Washer Hookup
Exterior
Exterior Feature Covered Patio/Porch, Rain Gutters
Garage Spaces 2.0
Fence Wood
Community Features Club House, Community Pool, Fitness Center, Greenbelt, Jogging Path/Bike Path, Lake, Park, Playground, Pool, Sidewalks
Utilities Available City Sewer, City Water, Electricity Available, Electricity Connected
Roof Type Composition
Garage Yes
Building
Story One and One Half
Foundation Slab
Structure Type Brick,Siding,Stone Veneer
Schools
Elementary Schools George W Bush
School District Wylie Isd
Others
Ownership see tax
Acceptable Financing Cash, Conventional, FHA
Listing Terms Cash, Conventional, FHA
Financing Conventional
Read Less Info
Want to know what your home might be worth? Contact us for a FREE valuation!

Our team is ready to help you sell your home for the highest possible price ASAP

©2024 North Texas Real Estate Information Systems.
Bought with San Behera • RE/MAX DFW Associates







