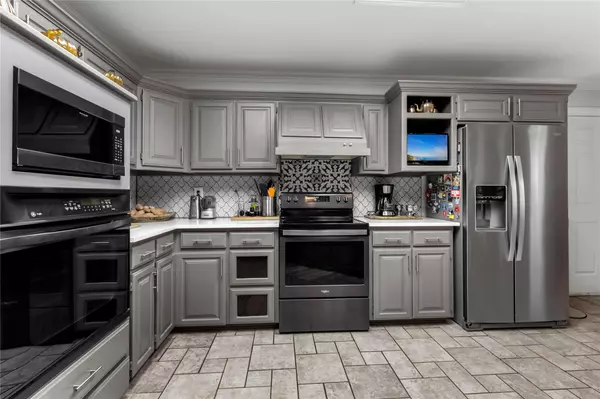$479,500
For more information regarding the value of a property, please contact us for a free consultation.
3 Beds
2 Baths
2,312 SqFt
SOLD DATE : 03/14/2023
Key Details
Property Type Single Family Home
Sub Type Single Family Residence
Listing Status Sold
Purchase Type For Sale
Square Footage 2,312 sqft
Price per Sqft $207
Subdivision Hunter Ridge Estates
MLS Listing ID 20153329
Sold Date 03/14/23
Bedrooms 3
Full Baths 2
HOA Y/N None
Year Built 1999
Annual Tax Amount $7,394
Lot Size 1.000 Acres
Acres 1.0
Property Description
This beautifully maintained 3 bedroom home includes a formal dining room, relaxed living spaces and a home office. You will want to spend family time in the kitchen with a double oven, lots of counter spaces, and an eat in space to enjoy meals. Walk outside to the tranquil backyard which includes a covered patio, beautifully manicured lawn, well-established trees and a fire pit. A separate quarters in the back is air conditioned with a full bathroom that could be converted to a guest house.There is a full RV hookup with a water line. This is a place where wonderful memories are made. Your search for the finest country living is over. Ideally positioned in a peaceful Bells neighborhood. Easy access to Hwy 56 & 82 and in the sought after Bells school district. Don't miss out on owning this fabulous home. Schedule your private tour today.
Location
State TX
County Grayson
Direction Head East on Hwy 82, turn right on Craft Rd, and East on 56, turn onto Stephens Dr and again on Catalina. House on the corner.
Rooms
Dining Room 2
Interior
Interior Features Decorative Lighting, Eat-in Kitchen, High Speed Internet Available, Pantry
Heating Central, Natural Gas
Cooling Central Air, Electric
Flooring Carpet, Ceramic Tile, Wood
Fireplaces Number 1
Fireplaces Type Den, Gas Logs
Equipment Irrigation Equipment
Appliance Dishwasher, Disposal, Electric Oven, Electric Range, Microwave, Double Oven, Trash Compactor
Heat Source Central, Natural Gas
Laundry Electric Dryer Hookup, Utility Room, Full Size W/D Area, Washer Hookup
Exterior
Exterior Feature Covered Patio/Porch, Fire Pit, Rain Gutters, RV/Boat Parking, Storage
Garage Spaces 3.0
Fence Back Yard, Gate, High Fence, Wood
Utilities Available Aerobic Septic, Cable Available, City Water, Co-op Electric, Individual Gas Meter, Individual Water Meter
Roof Type Composition
Garage Yes
Building
Lot Description Acreage, Corner Lot, Landscaped, Lrg. Backyard Grass, Sprinkler System
Story One
Foundation Slab
Structure Type Brick
Schools
Elementary Schools Bells
High Schools Bells
School District Bells Isd
Others
Restrictions No Known Restriction(s)
Ownership Donald & Deborah Woodward
Acceptable Financing Cash, Conventional, FHA, VA Loan
Listing Terms Cash, Conventional, FHA, VA Loan
Financing FHA
Special Listing Condition Aerial Photo
Read Less Info
Want to know what your home might be worth? Contact us for a FREE valuation!

Our team is ready to help you sell your home for the highest possible price ASAP

©2024 North Texas Real Estate Information Systems.
Bought with Jennifer Bailey • Keller Williams Dallas Midtown







