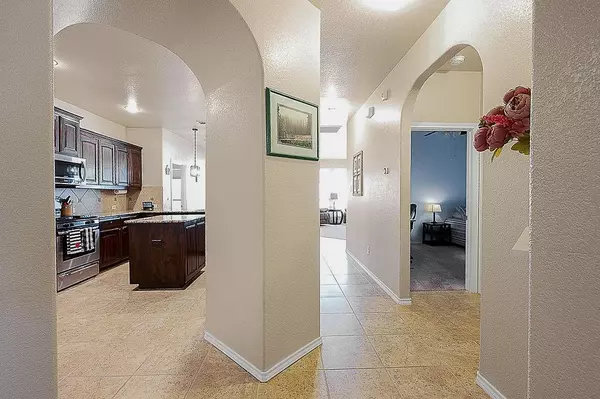$449,000
For more information regarding the value of a property, please contact us for a free consultation.
4 Beds
3 Baths
2,514 SqFt
SOLD DATE : 03/24/2023
Key Details
Property Type Single Family Home
Sub Type Single Family Residence
Listing Status Sold
Purchase Type For Sale
Square Footage 2,514 sqft
Price per Sqft $178
Subdivision Harvest Meadows Ph 1
MLS Listing ID 20248492
Sold Date 03/24/23
Style Traditional
Bedrooms 4
Full Baths 3
HOA Fees $91/ann
HOA Y/N Mandatory
Year Built 2015
Annual Tax Amount $9,077
Lot Size 5,749 Sqft
Acres 0.132
Property Description
WELCOME HOME !! Such care and detail has been given to this home and it shows !! A spacious floor plan that appeals to all, large entry and private study greets you as you walk in. 2 guests bedrooms, full bath and primary suite are on level one. An open kitchen layout w island and breakfast bar. SS appliances , granite CTs, walk-in pantry. Primary suite is sequestered w large windows that offer great lighting, private bath w separate shower and soaking tub. Upper level offers a game room and a secondary primary suite w walk-in closet and a shared full bath. Separate laundry area. Water softener has been recently updated. Roof and gutters are upgraded. Rachio wireless sprinkler system. Wireless entry. An added bonus to the Harvest community is the internet service is included w your HOA dues along w access to all the community pools, fitness center, playgrounds, dog park, catch and release pond and gardening area.Coffee house located on site. Location is perfect.Northwest ISD
Location
State TX
County Denton
Community Club House, Community Pool, Curbs, Fishing, Fitness Center, Jogging Path/Bike Path, Park, Playground, Pool, Restaurant, Sidewalks
Direction Take I-35 North exit on 407 towards Justin , turn right on Cleveland Gibbs Rd, left on Heron Way and right on Oakmont Dr and right on Cole.
Rooms
Dining Room 1
Interior
Interior Features Cable TV Available, Decorative Lighting, Double Vanity, Flat Screen Wiring, Granite Counters, High Speed Internet Available, Kitchen Island, Open Floorplan, Pantry, Smart Home System, Walk-In Closet(s), In-Law Suite Floorplan
Heating Fireplace(s), Natural Gas
Cooling Ceiling Fan(s), Central Air, Electric
Flooring Carpet, Ceramic Tile
Fireplaces Number 1
Fireplaces Type Gas Logs, Living Room
Appliance Dishwasher, Disposal, Gas Oven, Gas Water Heater, Microwave, Refrigerator, Vented Exhaust Fan, Water Softener
Heat Source Fireplace(s), Natural Gas
Laundry Electric Dryer Hookup, Full Size W/D Area, Washer Hookup
Exterior
Exterior Feature Covered Patio/Porch, Rain Gutters, Lighting
Garage Spaces 2.0
Fence Back Yard, Fenced, Gate, Wood
Community Features Club House, Community Pool, Curbs, Fishing, Fitness Center, Jogging Path/Bike Path, Park, Playground, Pool, Restaurant, Sidewalks
Utilities Available City Sewer, City Water
Roof Type Composition
Garage Yes
Building
Lot Description Few Trees, Interior Lot, Sprinkler System, Subdivision
Story Two
Foundation Slab
Structure Type Brick,Fiber Cement,Siding
Schools
Elementary Schools Lance Thompson
Middle Schools Pike
High Schools Northwest
School District Northwest Isd
Others
Ownership Town
Acceptable Financing Cash, Conventional, FHA, VA Loan
Listing Terms Cash, Conventional, FHA, VA Loan
Financing Cash
Read Less Info
Want to know what your home might be worth? Contact us for a FREE valuation!

Our team is ready to help you sell your home for the highest possible price ASAP

©2024 North Texas Real Estate Information Systems.
Bought with Angie Yocum • RE/MAX DFW Associates







