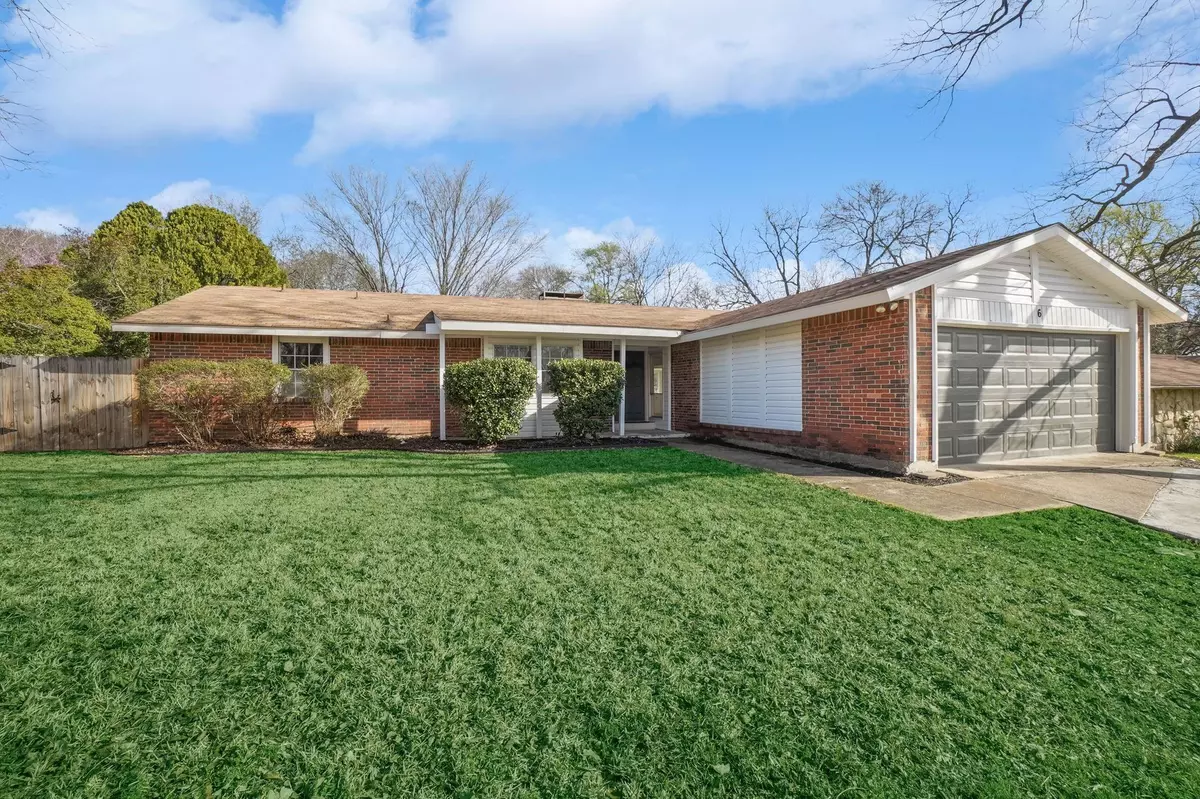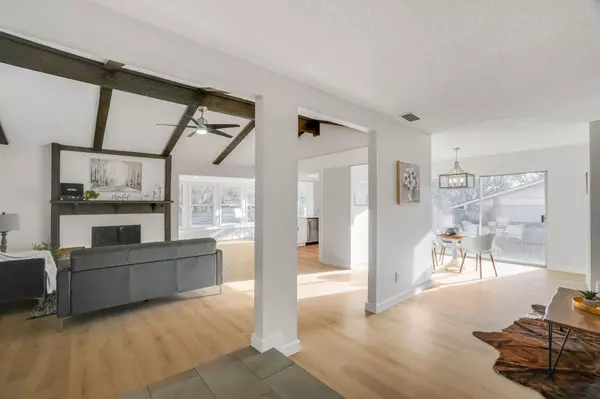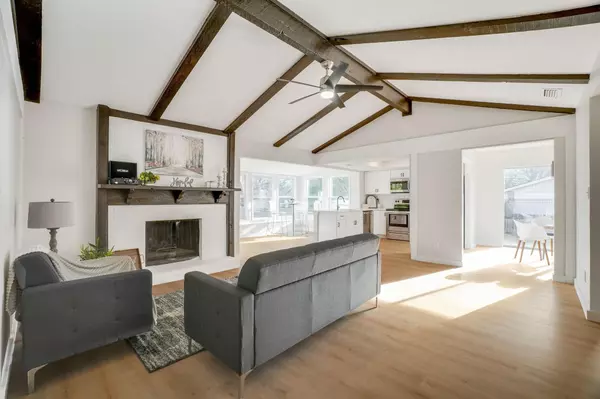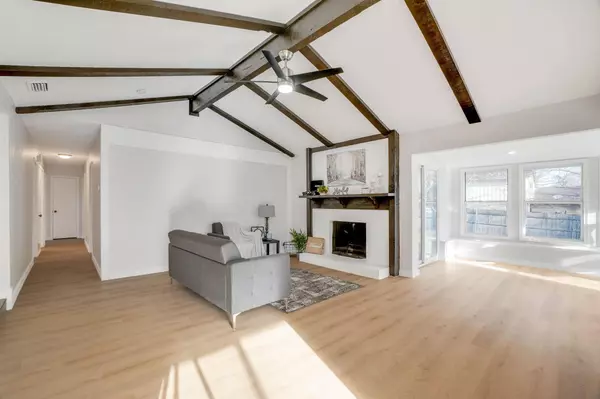$350,000
For more information regarding the value of a property, please contact us for a free consultation.
4 Beds
2 Baths
1,753 SqFt
SOLD DATE : 03/31/2023
Key Details
Property Type Single Family Home
Sub Type Single Family Residence
Listing Status Sold
Purchase Type For Sale
Square Footage 1,753 sqft
Price per Sqft $199
Subdivision Ridgewood First Sec
MLS Listing ID 20276006
Sold Date 03/31/23
Style Ranch
Bedrooms 4
Full Baths 2
HOA Y/N None
Year Built 1970
Annual Tax Amount $5,284
Lot Size 10,890 Sqft
Acres 0.25
Lot Dimensions 90x121
Property Description
Multiple offers received. Highest and best by 5pm Monday. This stunning 4-bedroom, 2 bath, 2 car garage home is located on a quiet cul-de-sac street, providing peace and privacy. This home has been professionally redesigned by a professional designer. The kitchen and bathrooms have been reimagined with modern soft close cabinets, sleek quartz countertops, and high-end stainless steel appliances that make meal preparation a joy. The contemporary tile and lighting fixtures add a stylish touch, creating a perfect ambiance for entertaining guests. The updated lighting and flooring throughout the home, including new baseboards, give it a fresh, new look. The large lot offers a beautiful backyard for outdoor activities and relaxation. Additional upgrades include PVC plumbing, water heater, new windows in the back of the home, and a foundation warranty. Luxury Vinyl Plank flooring gives the house a chic look and durability, providing years of easy maintenance.
Location
State TX
County Collin
Community Curbs, Sidewalks
Direction From Ridgewood, dr turn East onto Eastcreek Dr. the home is on the Northside of the street near the culdesac
Rooms
Dining Room 2
Interior
Interior Features Cable TV Available, Chandelier, Decorative Lighting, High Speed Internet Available, Open Floorplan, Vaulted Ceiling(s), Walk-In Closet(s)
Heating Central, Electric
Cooling Ceiling Fan(s), Central Air, Electric
Flooring Carpet, Ceramic Tile, Luxury Vinyl Plank
Fireplaces Number 1
Fireplaces Type Wood Burning
Appliance Dishwasher, Disposal, Electric Oven, Electric Range, Electric Water Heater, Microwave, Refrigerator
Heat Source Central, Electric
Laundry Electric Dryer Hookup, Utility Room, Full Size W/D Area, Washer Hookup
Exterior
Garage Spaces 2.0
Fence Back Yard, Fenced, Wood
Community Features Curbs, Sidewalks
Utilities Available Cable Available, City Sewer, City Water, Concrete, Curbs, Individual Water Meter, Sidewalk, Underground Utilities
Roof Type Composition
Garage Yes
Building
Lot Description Cul-De-Sac, Interior Lot, Landscaped, Level, Lrg. Backyard Grass, Subdivision
Story One
Foundation Slab
Structure Type Brick,Frame,Wood
Schools
Elementary Schools Forman
Middle Schools Armstrong
High Schools Mcmillen
School District Plano Isd
Others
Ownership See offer Guide Lines
Acceptable Financing Cash, Conventional, FHA, VA Loan
Listing Terms Cash, Conventional, FHA, VA Loan
Financing Conventional
Special Listing Condition Aerial Photo
Read Less Info
Want to know what your home might be worth? Contact us for a FREE valuation!

Our team is ready to help you sell your home for the highest possible price ASAP

©2024 North Texas Real Estate Information Systems.
Bought with Darien Hall • eXp Realty, LLC







