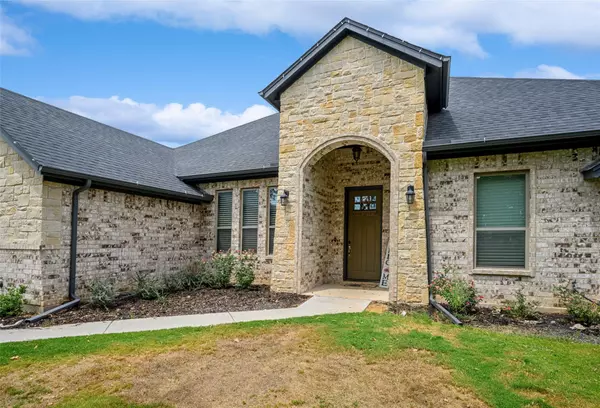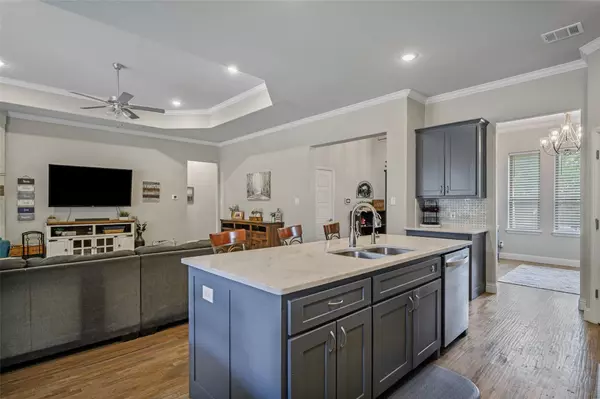$499,999
For more information regarding the value of a property, please contact us for a free consultation.
4 Beds
3 Baths
2,500 SqFt
SOLD DATE : 04/07/2023
Key Details
Property Type Single Family Home
Sub Type Single Family Residence
Listing Status Sold
Purchase Type For Sale
Square Footage 2,500 sqft
Price per Sqft $199
Subdivision Sweet Spgs Estates
MLS Listing ID 20263452
Sold Date 04/07/23
Style Traditional
Bedrooms 4
Full Baths 3
HOA Y/N None
Year Built 2021
Annual Tax Amount $7,141
Lot Size 2.000 Acres
Acres 2.0
Property Description
Welcome to this beautiful 4 bedroom, 3 bathroom home nestled in the serene countryside! As you approach the property, you will immediately notice its charming curb appeal. Upon entering the home, you will be greeted by a spacious and bright living area, featuring large windows that allow natural light to flood the room. The open floor plan seamlessly flows into a gourmet kitchen, complete with custom cabinetry, and ample counter space for preparing meals and entertaining guests.The primary bedroom suite is a true retreat, boasting a luxurious spa-like bathroom with a soaking tub, separate shower, and double vanities. The expansive backyard is an oasis for outdoor living, with a large patio perfect for summer barbecues and gatherings. The backyard is also a perfect space for a garden or a children's play area. With its idyllic location, peaceful surroundings, and modern amenities, this home is the perfect blend of style and comfort. Don't miss this opportunity to make it yours!
Location
State TX
County Parker
Direction North on FM 51, TL on FM 920-W 4th St, TR on FM 2421-Zion Hill Rd, TR on Sweet Springs Rd, Home will be on the left.
Rooms
Dining Room 1
Interior
Interior Features Decorative Lighting, Eat-in Kitchen, Open Floorplan
Heating Central, Electric, Fireplace(s)
Cooling Ceiling Fan(s), Central Air, Electric
Flooring Carpet, Ceramic Tile, Wood
Fireplaces Number 2
Fireplaces Type Living Room, Outside, Wood Burning, Wood Burning Stove
Appliance Dishwasher, Disposal, Electric Cooktop, Electric Oven, Microwave, Vented Exhaust Fan, Water Filter, Water Purifier, Water Softener
Heat Source Central, Electric, Fireplace(s)
Laundry Electric Dryer Hookup, Utility Room, Full Size W/D Area, Washer Hookup
Exterior
Exterior Feature Covered Patio/Porch, Dog Run, Fire Pit, Rain Gutters, Lighting, RV/Boat Parking
Garage Spaces 3.0
Fence Pipe
Utilities Available Aerobic Septic, Co-op Electric, Well
Roof Type Composition
Garage Yes
Building
Lot Description Acreage, Many Trees, Sprinkler System
Story One
Foundation Slab
Structure Type Brick,Concrete,Rock/Stone
Schools
Elementary Schools Seguin
Middle Schools Tison
High Schools Weatherford
School District Weatherford Isd
Others
Restrictions Deed
Ownership See Tax Records
Acceptable Financing Cash, Conventional, FHA, Texas Vet, VA Loan
Listing Terms Cash, Conventional, FHA, Texas Vet, VA Loan
Financing VA
Read Less Info
Want to know what your home might be worth? Contact us for a FREE valuation!

Our team is ready to help you sell your home for the highest possible price ASAP

©2024 North Texas Real Estate Information Systems.
Bought with Nancy Sillers • Keller Williams Realty JC







