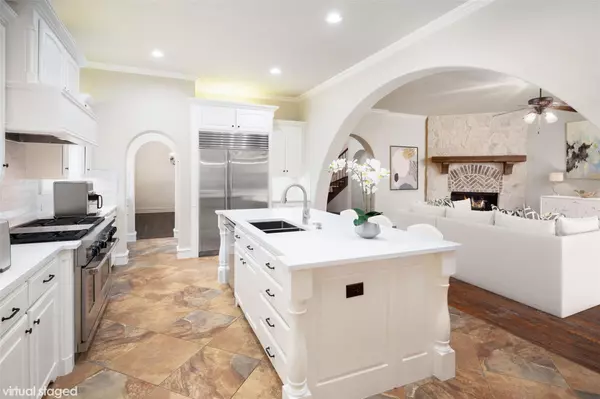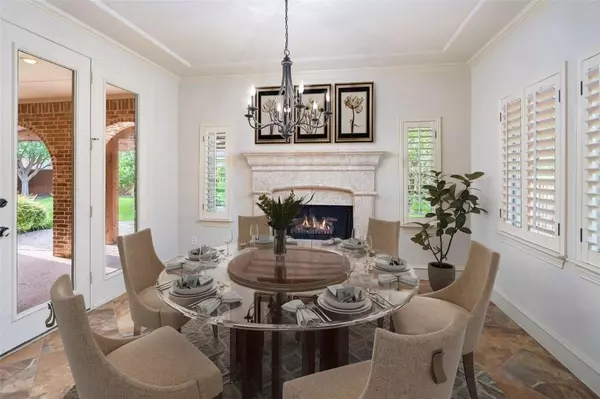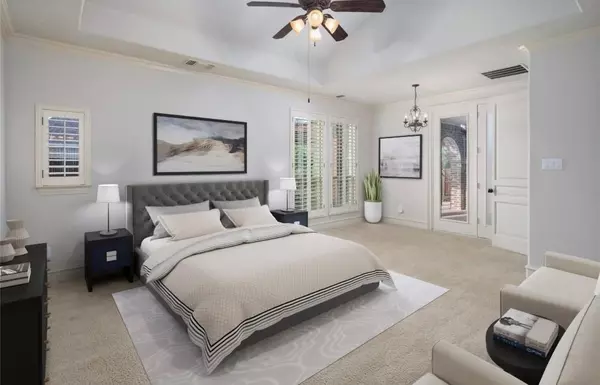$999,900
For more information regarding the value of a property, please contact us for a free consultation.
5 Beds
5 Baths
4,438 SqFt
SOLD DATE : 04/14/2023
Key Details
Property Type Single Family Home
Sub Type Single Family Residence
Listing Status Sold
Purchase Type For Sale
Square Footage 4,438 sqft
Price per Sqft $225
Subdivision Starcreek Ph One
MLS Listing ID 20270794
Sold Date 04/14/23
Style Traditional
Bedrooms 5
Full Baths 4
Half Baths 1
HOA Fees $110/qua
HOA Y/N Mandatory
Year Built 2007
Lot Size 0.310 Acres
Acres 0.31
Lot Dimensions 102x125x96x140
Property Description
REFRESHED AND RELISTED!! Stunning Custom Darling Home on a small, quiet culdesac in The Reserve of Star Creek.Quiet Spa Like Yard with covered patio, cedar arbor & tranquil Koi pond with waterfall. Experience elegance walking into the entry with a curved staircase with iron spindles,rich hardwood floors,crown molding, plantation shutters, & brand new carpet. Open concept floorplan, large family room w stone fireplace opens to gourmet kitchen & nook with 2nd fireplace. Bright Kitchen with painted cabinets, new subway tile backsplash & updated quartz countertops. Kitchen is a chef’s delight with SS Subzero builtin refrigerator & Wolf commercial oven with griddle cooktop & double oven; walk in pantry, large island & ample prep areas. Private study & guest suite down.Private master w sitting area & elegant ensuite bath, and his&her walk in closets. Spacious gameroom w wet bar, media,3 bedrooms & 2 baths are up. 2 -1 split garage.Star Creek includes clubhouse,2 pools, tennis,trails, more.
Location
State TX
County Collin
Direction South toward N Watters from Sam Rayburn Tollway. Left on Starwood Dr, right on Starcreek Pkwy, left on Thornbury Ln, left on Kingsbury Ct.
Rooms
Dining Room 2
Interior
Interior Features Cable TV Available, Decorative Lighting, Granite Counters, High Speed Internet Available, Kitchen Island, Pantry, Sound System Wiring, Vaulted Ceiling(s), Walk-In Closet(s)
Heating Central, Natural Gas, Zoned
Cooling Central Air, Electric, Zoned
Flooring Carpet, Ceramic Tile, Wood
Fireplaces Number 2
Fireplaces Type Brick, Decorative, Gas Starter, Metal, Stone
Appliance Built-in Gas Range, Built-in Refrigerator, Dishwasher, Disposal, Gas Cooktop, Gas Water Heater, Microwave
Heat Source Central, Natural Gas, Zoned
Exterior
Exterior Feature Covered Patio/Porch, Rain Gutters, Lighting
Garage Spaces 3.0
Fence Wood
Utilities Available City Sewer, City Water, Concrete, Curbs, Individual Gas Meter, Sidewalk, Underground Utilities
Roof Type Composition
Garage Yes
Building
Lot Description Corner Lot, Few Trees, Interior Lot, Landscaped, Sprinkler System, Subdivision
Story Two
Foundation Slab
Structure Type Brick,Rock/Stone
Schools
Elementary Schools Jenny Preston
Middle Schools Curtis
High Schools Allen
School District Allen Isd
Others
Restrictions None
Ownership See Agent
Acceptable Financing Cash, Conventional
Listing Terms Cash, Conventional
Financing VA
Read Less Info
Want to know what your home might be worth? Contact us for a FREE valuation!

Our team is ready to help you sell your home for the highest possible price ASAP

©2024 North Texas Real Estate Information Systems.
Bought with Cynthia Coggins • Keller Williams Realty Allen







