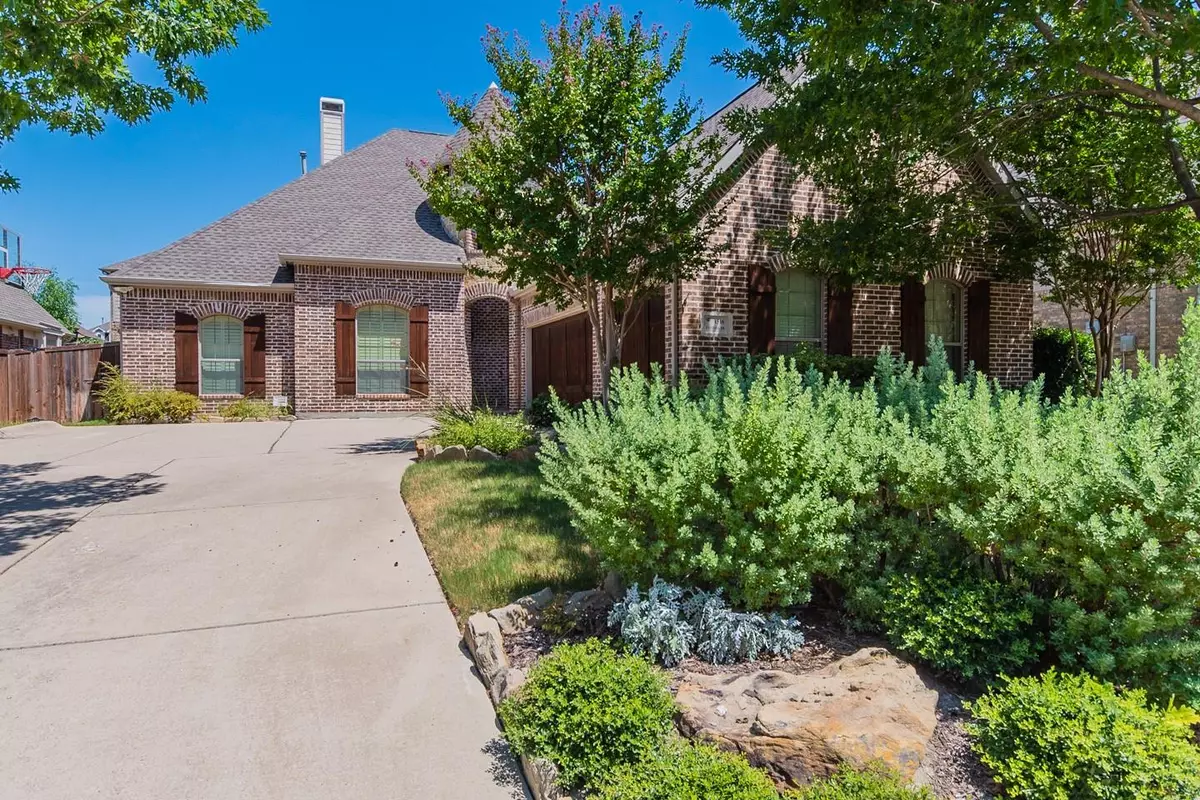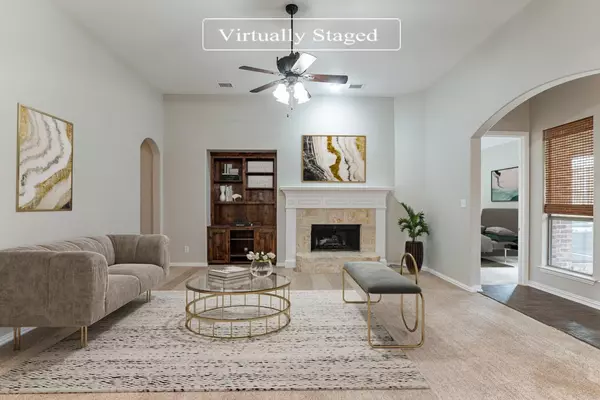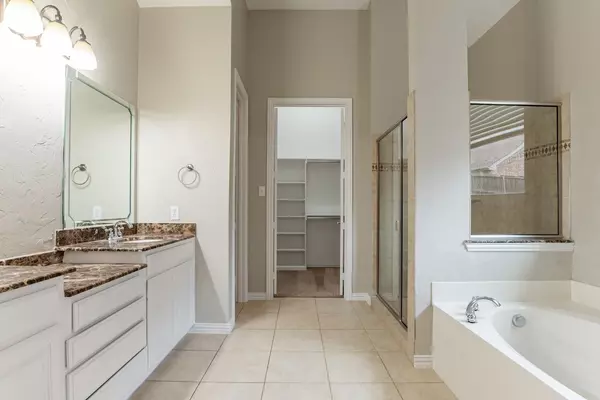$681,000
For more information regarding the value of a property, please contact us for a free consultation.
4 Beds
3 Baths
3,132 SqFt
SOLD DATE : 04/24/2023
Key Details
Property Type Single Family Home
Sub Type Single Family Residence
Listing Status Sold
Purchase Type For Sale
Square Footage 3,132 sqft
Price per Sqft $217
Subdivision Cumberland Crossing Phase I (Cal)
MLS Listing ID 20128503
Sold Date 04/24/23
Bedrooms 4
Full Baths 3
HOA Fees $50/ann
HOA Y/N Mandatory
Year Built 2007
Annual Tax Amount $4,771
Lot Size 7,840 Sqft
Acres 0.18
Property Description
Refreshed and ready for you! Your dream home is waiting for you with updates as of March 2023! A standout feature is the built-in shelves, a book lovers' dream, and a built-in BBQ pit, perfect for entertaining. Discover a bright and open interior with plenty of natural light and a neutral color palate, complimented by a fireplace. This kitchen has everything you need! A center island, walk-in pantry, freshly painted cabinets with new hardware, and a new stylish backsplash accent will have you looking forward to cooking. You won’t want to leave the serene primary suite, the perfect space to relax. Additional bedrooms provide nice living or office space. The primary bathroom is fully equipped with a separate tub and shower, double sinks, and plenty of under-sink storage. The home has had a full interior paint freshening up the space. Take it easy in the fenced-in backyard. The sitting area makes it great for BBQs! This home has been virtually staged to illustrate its potential.
Location
State TX
County Collin
Community Community Pool, Jogging Path/Bike Path
Direction Head northeast on State Hwy 121 Turn right onto W Exchange Pkwy Turn left onto Ridgeview Dr Turn right onto Twin Creeks Dr Turn right onto Snowberry Dr Turn left onto Boyle Pkwy Turn right onto Evanvale Dr
Rooms
Dining Room 0
Interior
Interior Features Other
Heating Natural Gas
Cooling Central Air
Flooring Carpet
Fireplaces Number 1
Fireplaces Type Wood Burning
Appliance Other
Heat Source Natural Gas
Exterior
Garage Spaces 3.0
Community Features Community Pool, Jogging Path/Bike Path
Utilities Available City Water, Septic
Roof Type Asphalt
Garage Yes
Building
Story Two
Foundation Slab
Structure Type Brick
Schools
Elementary Schools Kerr
Middle Schools Ereckson
High Schools Allen
School District Allen Isd
Others
Ownership Opendoor Property Trust I
Acceptable Financing Cash, Conventional, FHA
Listing Terms Cash, Conventional, FHA
Financing Conventional
Read Less Info
Want to know what your home might be worth? Contact us for a FREE valuation!

Our team is ready to help you sell your home for the highest possible price ASAP

©2024 North Texas Real Estate Information Systems.
Bought with Mahesh Manapuri • REKonnection, LLC







