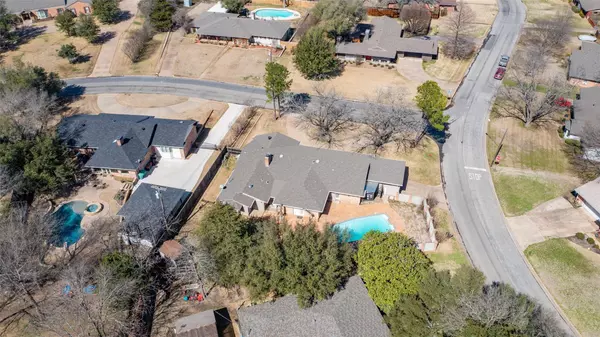$515,000
For more information regarding the value of a property, please contact us for a free consultation.
4 Beds
4 Baths
3,255 SqFt
SOLD DATE : 04/28/2023
Key Details
Property Type Single Family Home
Sub Type Single Family Residence
Listing Status Sold
Purchase Type For Sale
Square Footage 3,255 sqft
Price per Sqft $158
Subdivision Western Hills Addn
MLS Listing ID 20265663
Sold Date 04/28/23
Style Mid-Century Modern,Ranch
Bedrooms 4
Full Baths 3
Half Baths 1
HOA Y/N None
Year Built 1960
Lot Size 0.425 Acres
Acres 0.425
Property Description
It's always a beautiful day in this sought after Western Hills Neighborhood! Desirable corner lot at the intersection of Western Hills East and West, this 4bed, 3.5bath home is spacious, significantly updated, and includes an income generating Mother In Law suite in separate part of the house that can be used as a secondary suite for family or rented out for extra cash. Large, private backyard houses a saltwater pool, a storage shed, and a nice balance of grass and concrete. Zoned HVAC with energy star mini splits, plantation shutters, french drains, sprinkler system, exterior security cameras hosted by Vivant, and wood burning fireplace are just a few perks offered. Butler's pantry, granite counters, ss appliances, double oven and craft organizational storage offer up even more. The two primary baths are absolutely amazing; tiled showers, rock wall behind garden tub, double headed walk-in shower wth multi function shower panels. New roof and rain gutters have just been installed.
Location
State TX
County Grayson
Direction Current hwy 75 construction is impeding normal exits-Western Hills Drive is located off of Washington Street between Hwy 75 and FM 1417. From Washington St, go north on Western Hills Drive and circle left to 1213 Western Hills Dr. Home sits on the corner of WH Drive East and West.
Rooms
Dining Room 1
Interior
Interior Features Cable TV Available, Decorative Lighting, Double Vanity, Eat-in Kitchen, Granite Counters, High Speed Internet Available, Pantry, Walk-In Closet(s), In-Law Suite Floorplan
Heating Central, Natural Gas, Zoned
Cooling Attic Fan, Central Air, Electric, ENERGY STAR Qualified Equipment, Multi Units, Wall Unit(s), Zoned
Flooring Laminate, Slate, Tile
Fireplaces Number 1
Fireplaces Type Living Room, Wood Burning
Appliance Dishwasher, Disposal, Electric Oven, Electric Range, Gas Water Heater
Heat Source Central, Natural Gas, Zoned
Laundry Utility Room, Full Size W/D Area
Exterior
Exterior Feature Covered Patio/Porch, Rain Gutters, Private Yard, Storage
Garage Spaces 2.0
Fence Brick, Fenced, Wood
Pool Fiberglass, In Ground, Outdoor Pool, Pool Sweep, Pump, Salt Water
Utilities Available All Weather Road, Asphalt, City Sewer, City Water, Curbs, Electricity Connected, Natural Gas Available
Roof Type Composition
Garage Yes
Private Pool 1
Building
Lot Description Corner Lot, Few Trees, Lrg. Backyard Grass, Sprinkler System, Subdivision
Story One
Foundation Pillar/Post/Pier, Slab
Structure Type Brick
Schools
Elementary Schools Wakefield
High Schools Sherman
School District Sherman Isd
Others
Ownership Fortenberry-Renfro
Acceptable Financing Cash, Conventional
Listing Terms Cash, Conventional
Financing VA
Read Less Info
Want to know what your home might be worth? Contact us for a FREE valuation!

Our team is ready to help you sell your home for the highest possible price ASAP

©2024 North Texas Real Estate Information Systems.
Bought with Alicia Purser • Keller Williams Realty DPR







