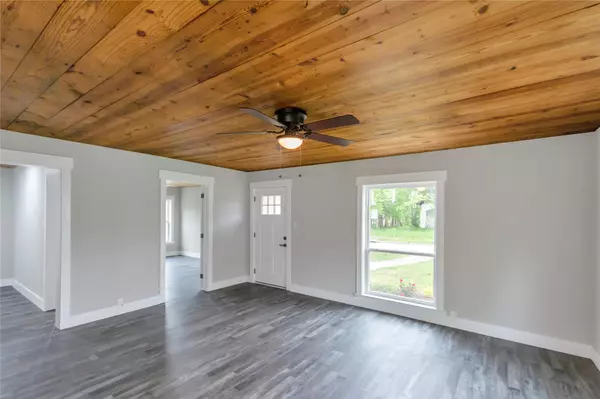$189,998
For more information regarding the value of a property, please contact us for a free consultation.
2 Beds
1 Bath
986 SqFt
SOLD DATE : 05/18/2023
Key Details
Property Type Single Family Home
Sub Type Single Family Residence
Listing Status Sold
Purchase Type For Sale
Square Footage 986 sqft
Price per Sqft $192
Subdivision Sayle Drive Add
MLS Listing ID 20310743
Sold Date 05/18/23
Style Craftsman,Ranch,Traditional
Bedrooms 2
Full Baths 1
HOA Y/N None
Year Built 1955
Annual Tax Amount $1,457
Lot Size 8,407 Sqft
Acres 0.193
Property Description
GORGEOUS READY TO MOVE IN 2 BEDROOM, 1 BATH WITH LARGE PRIMARY BEDROOM! WALK UP AND SEE THE COMPLETELY REDONE EXTERIOR WITH WAINSCOTTING, ACCENT TRIM AND WHITE VINYL LOW E WINDOWS! CLASSIC BEIGE, BLACK AND GREY PAINT ON EXTERIOR! COME IN THE BLACK MISSION DOOR AND BE AMAZED BY THE EXPOSED HISTORIC SHIPLAP CEILINGS THROUGHOUT THE HOME, SEALED WITH CLEAR STAIN TO PRESERVE! LARGE LIVING ROOM CONNECTED TO DINING ROOM WITH BUILT IN CABINET HUTCH! NEW CRISP WHITE, AMPLE 42 INCH CABINETS TOPPED IN EXOTIC GRANITE WITH UNDERMOUNT FARM SINK! LARGE WALKIN UTILITY WITH 2ND PANTRY! HUGE PRIMARY BEDROOM AND ELEGANT BATHROOM!! EASILY CONVERTED TO 3 BR OR ADDITION CAN BE ADDED TO BACK OF PROPERTY! COMPLETED IN APRIL 2023! NEW WINDOWS, NEW COMPOSITION SHINGLE ROOF, NEW DOORS, FLOORS, FIXTURES, PAINT INSIDE AND OUT, INTERIOR WOODWORK TRIM, WATER HEATER, KITCHEN CABINETS, APPLIANCES, ELECTRTICAL PANEL, BATHROOM REMODEL AND HARDWARE AND EXTERIOR SIDING AND TRIM ALL REPLACED FEB- MARCH 2023!
Location
State TX
County Hunt
Direction SEE GPS
Rooms
Dining Room 1
Interior
Interior Features Cable TV Available, Granite Counters, High Speed Internet Available, Natural Woodwork, Pantry, Walk-In Closet(s)
Heating Electric, Other
Cooling Ceiling Fan(s), Electric, Window Unit(s), Other
Flooring Luxury Vinyl Plank
Appliance Dishwasher, Disposal, Gas Cooktop, Gas Range, Gas Water Heater, Microwave, Plumbed For Gas in Kitchen
Heat Source Electric, Other
Laundry Electric Dryer Hookup, Gas Dryer Hookup, Utility Room, Stacked W/D Area, Washer Hookup
Exterior
Exterior Feature Covered Patio/Porch, Lighting, RV/Boat Parking
Garage Spaces 1.0
Fence Chain Link
Utilities Available City Sewer, Concrete, Electricity Connected, Individual Gas Meter, Natural Gas Available, Overhead Utilities
Roof Type Composition
Garage Yes
Building
Lot Description Corner Lot, Few Trees, Landscaped, Lrg. Backyard Grass, Subdivision
Story One
Foundation Block, Pillar/Post/Pier
Structure Type Fiber Cement,Siding,Wood
Schools
Elementary Schools Crockett
Middle Schools Greenville
High Schools Greenville
School District Greenville Isd
Others
Ownership ASHSR, LLC
Acceptable Financing Cash, Conventional, Existing Bonds, Private Financing Available, Special Funding, VA Loan
Listing Terms Cash, Conventional, Existing Bonds, Private Financing Available, Special Funding, VA Loan
Financing FHA
Special Listing Condition Survey Available
Read Less Info
Want to know what your home might be worth? Contact us for a FREE valuation!

Our team is ready to help you sell your home for the highest possible price ASAP

©2024 North Texas Real Estate Information Systems.
Bought with Morgan Swett • Coldwell Banker Apex, REALTORS







