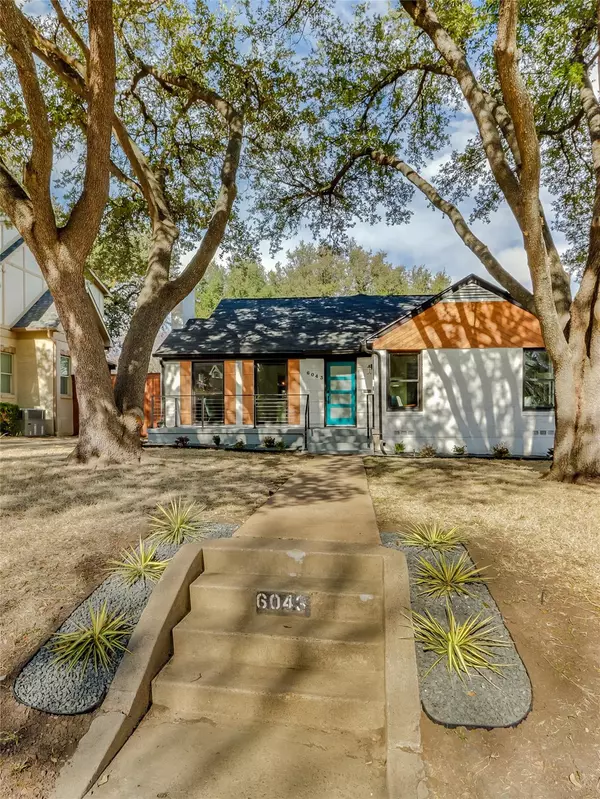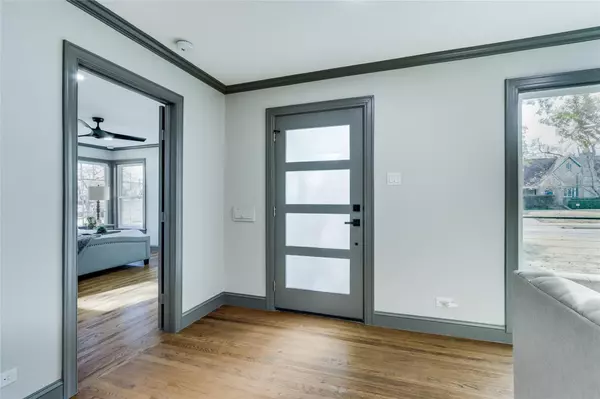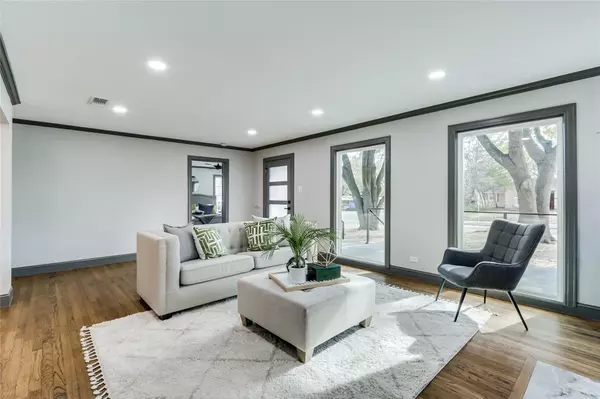$785,000
For more information regarding the value of a property, please contact us for a free consultation.
3 Beds
3 Baths
1,830 SqFt
SOLD DATE : 05/18/2023
Key Details
Property Type Single Family Home
Sub Type Single Family Residence
Listing Status Sold
Purchase Type For Sale
Square Footage 1,830 sqft
Price per Sqft $428
Subdivision Greenville Crest #2
MLS Listing ID 20228143
Sold Date 05/18/23
Style Traditional
Bedrooms 3
Full Baths 3
HOA Y/N None
Year Built 1945
Annual Tax Amount $14,251
Lot Size 9,016 Sqft
Acres 0.207
Property Description
PRICE IMPROVEMENT!!! Stunning renovated gem in the M Streets! Inviting exterior with fresh landscaping on a mature tree lined street and newly painted brick with modern accents. Walk in to find a refreshed floorplan with hand scraped hardwood floors throughout. Primary bedroom with custom closet system and spa inspired ensuite with floor to ceiling designer tile, separate vanities, and large walk-in shower. Open floor plan with new kitchen featuring quartzite countertops, waterfall island, marble back splash and new stainless steel appliances. Secondary bathroom updated with designer tiles and enclosed tub. Backyard with stone pavers perfect for entertaining! A portion of the detached garage has been converted to an office with a full bath! Easy access to Hwy 75. Short distance to shopping and dining options on Lower Greenville and less than 5 miles to Baylor UMC, White Rock Lake, and Dallas Arboretum.
Location
State TX
County Dallas
Community Curbs, Jogging Path/Bike Path, Sidewalks
Direction From Highway 75, East on Monticello Avenue, Left on Skillman Street, Left on Mercedes Avenue. Property is at the corner of Skillman and Mercedes Avenue.
Rooms
Dining Room 1
Interior
Interior Features Cable TV Available, Decorative Lighting, Eat-in Kitchen, High Speed Internet Available, Open Floorplan, Walk-In Closet(s)
Heating Central, Natural Gas
Cooling Ceiling Fan(s), Central Air, Electric
Flooring Ceramic Tile, Vinyl, Wood
Fireplaces Number 1
Fireplaces Type Decorative, Gas, Gas Logs, Gas Starter, Living Room
Appliance Dishwasher, Disposal, Gas Cooktop, Gas Oven, Plumbed For Gas in Kitchen
Heat Source Central, Natural Gas
Laundry Electric Dryer Hookup, Utility Room, Full Size W/D Area, Washer Hookup
Exterior
Exterior Feature Rain Gutters, Lighting, Private Yard
Garage Spaces 1.0
Fence Back Yard, Fenced, Wood
Community Features Curbs, Jogging Path/Bike Path, Sidewalks
Utilities Available All Weather Road
Roof Type Composition,Shingle
Garage Yes
Building
Lot Description Corner Lot, Few Trees, Landscaped, Subdivision
Story One
Foundation Slab
Structure Type Brick,Siding,Wood
Schools
Elementary Schools Mockingbird
Middle Schools Long
High Schools Woodrow Wilson
School District Dallas Isd
Others
Ownership Of Record
Acceptable Financing Cash, Conventional, FHA, VA Loan
Listing Terms Cash, Conventional, FHA, VA Loan
Financing Conventional
Read Less Info
Want to know what your home might be worth? Contact us for a FREE valuation!

Our team is ready to help you sell your home for the highest possible price ASAP

©2024 North Texas Real Estate Information Systems.
Bought with Talyn Provo • Douglas Elliman Real Estate







