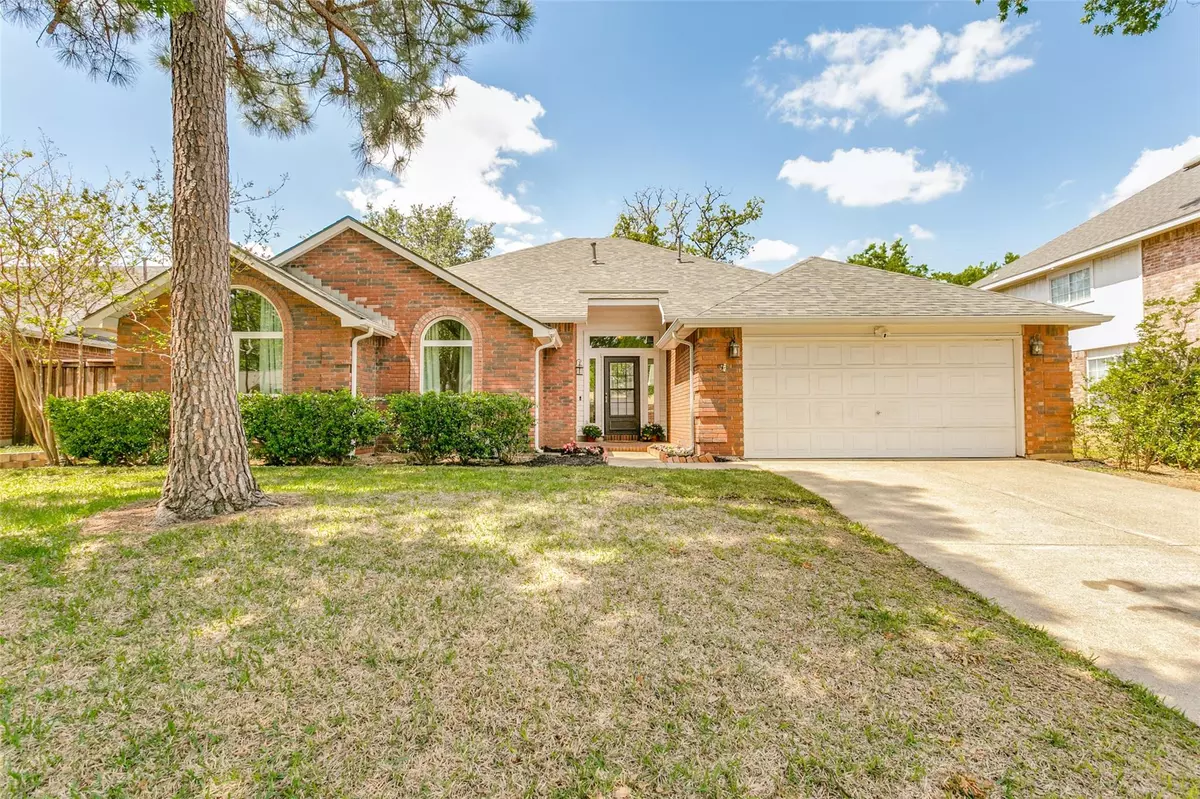$475,000
For more information regarding the value of a property, please contact us for a free consultation.
4 Beds
2 Baths
2,124 SqFt
SOLD DATE : 05/16/2023
Key Details
Property Type Single Family Home
Sub Type Single Family Residence
Listing Status Sold
Purchase Type For Sale
Square Footage 2,124 sqft
Price per Sqft $223
Subdivision Town Park Add
MLS Listing ID 20300920
Sold Date 05/16/23
Style Traditional
Bedrooms 4
Full Baths 2
HOA Y/N None
Year Built 1987
Annual Tax Amount $6,684
Lot Size 6,969 Sqft
Acres 0.16
Lot Dimensions 68 x 110
Property Description
Pride of ownership shines in this conveniently located four bedroom gem. Expansive kitchen with a walk-in pantry and an abundance of counter space including a bar that opens to a living area with fireplace. 2nd larger living room features tons of natural light and a view of the large patio and backyard. Neutral colors throughout the home are highlighted by updated wood look tile planks. Inside and out have been cared for to include windows replaced, roof replacement, HVAC replacement, hot water heater replacement....see attached features sheet. Prime location with easy access to several major highways, DFW airport, and an abundance of restaurants and retail. Plus easy access to all of Parr Parks features including the Bear Creek trail system, playground structures, baseball and soccer spaces, pavilions, and a sprayground for cooling off in the summer.
Location
State TX
County Tarrant
Direction From Hwy 26 go east on Mustang, From William D. Tate go west on Mustang, south on Heritage, right on Burnett, left on Willowood, turns into Wedgewood and house will be on your left.
Rooms
Dining Room 2
Interior
Interior Features Built-in Features, Decorative Lighting, Eat-in Kitchen, Flat Screen Wiring, High Speed Internet Available, Pantry, Walk-In Closet(s)
Heating Central
Cooling Attic Fan, Ceiling Fan(s), Central Air
Flooring Ceramic Tile
Fireplaces Number 1
Fireplaces Type Gas, Gas Logs, Gas Starter
Appliance Dishwasher, Disposal, Electric Oven, Gas Cooktop, Microwave, Trash Compactor
Heat Source Central
Laundry Electric Dryer Hookup, Full Size W/D Area, Washer Hookup
Exterior
Garage Spaces 2.0
Fence Wood
Utilities Available Cable Available, City Sewer, City Water, Curbs, Sidewalk
Roof Type Composition
Garage Yes
Building
Lot Description Few Trees, Interior Lot, Lrg. Backyard Grass
Story One
Foundation Slab
Structure Type Brick
Schools
Elementary Schools Timberline
Middle Schools Cross Timbers
High Schools Grapevine
School District Grapevine-Colleyville Isd
Others
Ownership ask agent
Financing Conventional
Read Less Info
Want to know what your home might be worth? Contact us for a FREE valuation!

Our team is ready to help you sell your home for the highest possible price ASAP

©2024 North Texas Real Estate Information Systems.
Bought with Theresa Mason • Magnolia Realty Grapevine







