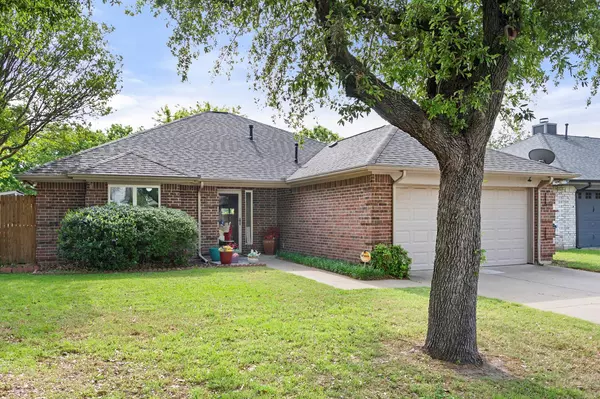$325,000
For more information regarding the value of a property, please contact us for a free consultation.
3 Beds
2 Baths
1,812 SqFt
SOLD DATE : 05/25/2023
Key Details
Property Type Single Family Home
Sub Type Single Family Residence
Listing Status Sold
Purchase Type For Sale
Square Footage 1,812 sqft
Price per Sqft $179
Subdivision Alsbury Ridge
MLS Listing ID 20287760
Sold Date 05/25/23
Style Traditional
Bedrooms 3
Full Baths 2
HOA Y/N None
Year Built 1991
Annual Tax Amount $6,008
Lot Size 7,143 Sqft
Acres 0.164
Property Description
MULTIPLE OFFERS, Deadline April 25 at 3pm. Beautifully maintained home in a quiet and quaint neighborhood is ready to be yours. Updated with love and care. New roof 2018, Laminate floors in all bedrooms, hallways and living room 2016. Massive living room with vaulted ceilings and gas fireplace. Not one, but two eating areas off of the kitchen. Bosch dishwasher and Frigidaire stove in 2022, roof replaced 2018, Trane HVAC 2019, primary bathroom has custom cabinets, sink, garden tub and separate shower. Secondary bedrooms are nice size with walk-in closets. Primary bedroom walk in closet with shelving for all your things and more! Cedar patio area for quiet mornings or relaxing evenings. Fence replaced in 2021 and shed will remain with the home. Did we mention the insulated garage door for those that love home projects? Minutes to the highway, local restaurants and shopping. Foundation repair 2021 lifetime transferrable warranty.
Location
State TX
County Tarrant
Community Curbs
Direction From I35 West heading south, exit Alsbury and turn right. Turn right onto Vicksburg and then right onto Stonebrooke - home will be on your right.
Rooms
Dining Room 2
Interior
Interior Features Cable TV Available, Decorative Lighting, Eat-in Kitchen, High Speed Internet Available, Pantry, Vaulted Ceiling(s), Walk-In Closet(s)
Heating Central
Cooling Ceiling Fan(s), Central Air, Electric
Flooring Ceramic Tile, Laminate
Fireplaces Number 1
Fireplaces Type Brick, Gas, Living Room, Raised Hearth, Wood Burning
Appliance Dishwasher, Dryer, Electric Oven, Electric Range, Microwave
Heat Source Central
Laundry Electric Dryer Hookup, Utility Room, Full Size W/D Area, Washer Hookup
Exterior
Exterior Feature Covered Patio/Porch, Rain Gutters, Private Yard, Storage
Garage Spaces 2.0
Fence Back Yard, Fenced, Wood
Community Features Curbs
Utilities Available City Sewer, City Water
Roof Type Composition
Garage Yes
Building
Lot Description Few Trees, Landscaped, Subdivision
Story One
Foundation Slab
Structure Type Brick
Schools
Elementary Schools Taylor
Middle Schools Hughes
High Schools Burleson
School District Burleson Isd
Others
Restrictions Unknown Encumbrance(s)
Acceptable Financing Cash, Conventional, FHA, VA Loan
Listing Terms Cash, Conventional, FHA, VA Loan
Financing VA
Read Less Info
Want to know what your home might be worth? Contact us for a FREE valuation!

Our team is ready to help you sell your home for the highest possible price ASAP

©2024 North Texas Real Estate Information Systems.
Bought with Misti Cross • Century 21 Judge Fite Company







