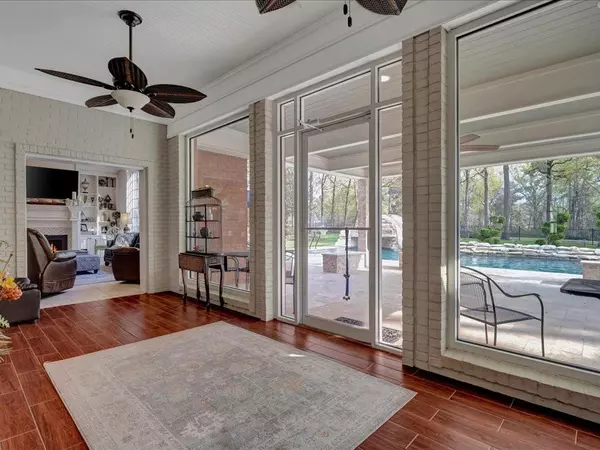$1,085,000
For more information regarding the value of a property, please contact us for a free consultation.
5 Beds
7 Baths
6,174 SqFt
SOLD DATE : 06/06/2023
Key Details
Property Type Single Family Home
Sub Type Single Family Residence
Listing Status Sold
Purchase Type For Sale
Square Footage 6,174 sqft
Price per Sqft $175
Subdivision Crown Colony Sec Vi-B
MLS Listing ID 20313050
Sold Date 06/06/23
Style Traditional
Bedrooms 5
Full Baths 6
Half Baths 1
HOA Fees $62/ann
HOA Y/N Mandatory
Year Built 1990
Annual Tax Amount $17,853
Lot Size 0.743 Acres
Acres 0.743
Property Description
Pristine home on the golf course in Crown Colony! This home boasts luxury and space! Multiple living areas, multiple dining areas, downstairs office and sunroom. Beautiful kitchen with stainless appliances, double ovens and bar seating. Walk in pantry and Butler's pantry. Vaulted ceilings, crown molding, plantation shutters, lots of windows and more! Downstairs primary retreat offers two closets, separate vanities, soaking tub and walk in shower. Storage galore inside and in the garage. Upstairs 4 bedrooms each with their own bath, game room with wet bar and bar seating. Mudroom and laundry room. The backyard is your very own paradise! Heated, saltwater swimming pool with attached spa, waterfall, grotto and water slide! Outdoor kitchen plus additional patio space. Fire pit. 3 car attached garage plus golf cart garage. So much more!
Location
State TX
County Angelina
Direction Enter Crown Colony from College Drive. Go straight at the stop sign. Turn right into Deerfield. Home will be on your right .
Rooms
Dining Room 2
Interior
Interior Features Cable TV Available, Cathedral Ceiling(s), Decorative Lighting, Eat-in Kitchen, Granite Counters, Multiple Staircases, Pantry, Smart Home System, Walk-In Closet(s)
Heating Central
Cooling Ceiling Fan(s), Central Air, Electric
Flooring Tile, Wood
Fireplaces Number 2
Fireplaces Type Fire Pit, Gas
Appliance Dishwasher, Disposal, Electric Cooktop, Double Oven
Heat Source Central
Laundry Utility Room
Exterior
Exterior Feature Covered Patio/Porch, Fire Pit, Outdoor Kitchen
Garage Spaces 3.0
Fence Wrought Iron
Pool Fenced, Gunite, In Ground, Pool/Spa Combo, Salt Water, Waterfall
Utilities Available City Sewer, City Water
Roof Type Composition
Garage Yes
Private Pool 1
Building
Lot Description Landscaped, On Golf Course, Sprinkler System, Subdivision
Story Two
Foundation Slab
Structure Type Brick
Schools
Elementary Schools Anderson
Middle Schools Lufkin
High Schools Lufkin
School District Lufkin Isd
Others
Restrictions Deed
Ownership Christopher G. Johnson & Micki Johnson
Financing Conventional
Special Listing Condition Aerial Photo
Read Less Info
Want to know what your home might be worth? Contact us for a FREE valuation!

Our team is ready to help you sell your home for the highest possible price ASAP

©2024 North Texas Real Estate Information Systems.
Bought with Non-Mls Member • NON MLS







