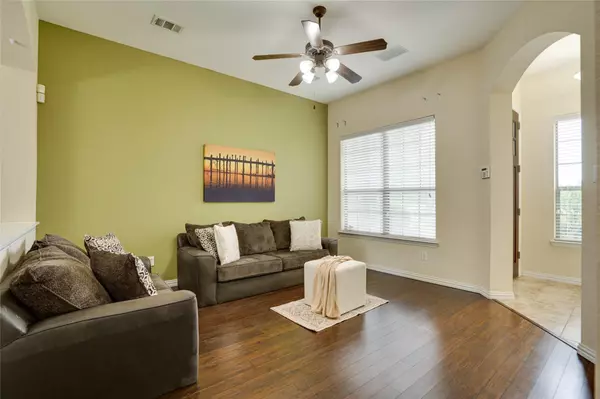$405,500
For more information regarding the value of a property, please contact us for a free consultation.
3 Beds
3 Baths
1,863 SqFt
SOLD DATE : 06/12/2023
Key Details
Property Type Townhouse
Sub Type Townhouse
Listing Status Sold
Purchase Type For Sale
Square Footage 1,863 sqft
Price per Sqft $217
Subdivision Quail Creek North Ph 1
MLS Listing ID 20330440
Sold Date 06/12/23
Bedrooms 3
Full Baths 2
Half Baths 1
HOA Fees $271/mo
HOA Y/N Mandatory
Year Built 2007
Annual Tax Amount $6,115
Lot Size 2,003 Sqft
Acres 0.046
Property Description
THIS HOME IS READY FOR YOU! BEAUTIFUL well taken care TH in this sought after neighborhood, with gorgeous views. The 1st floor is entertaining ready. The Living room looks out at the greenbelt, open kitchen and dining, the private patio can be accessed via the dining area. The second floor has an open atrium with custom-built in cabinets, and can be used for a sitting area, office etc. The Primary BR,BA, is split from the other 2 BR & jack & Jill bath. Yes there is a Bonus room sized nicely for an office, workout room and you will also have a great view of the greenbelt! Flooring include beautiful dark laminate in the Living room, Primary BR, Bonus RM and Atrium, Tiled flooring in Kitchen, dining, and all BAs, carpeting in 2 BRs and staircase. Laundry room is on the 2nd level. A MUST SEE!
Location
State TX
County Denton
Community Community Pool, Community Sprinkler, Curbs
Direction From Dallas North Tollway exit Park Rd go west on Park turns into Hebron prkwy, turn right onto Swan Forest Dr 1st set of townhomes facing greenbelt. From walkway 2nd unit B.
Rooms
Dining Room 1
Interior
Interior Features High Speed Internet Available, Open Floorplan, Pantry, Sound System Wiring, Vaulted Ceiling(s), Walk-In Closet(s)
Heating Electric
Cooling Attic Fan, Ceiling Fan(s), Central Air, Electric
Flooring Carpet, Ceramic Tile, Laminate
Fireplaces Type None
Appliance Dishwasher, Disposal, Electric Oven, Electric Range, Electric Water Heater, Microwave, Refrigerator, Vented Exhaust Fan
Heat Source Electric
Laundry Electric Dryer Hookup, Utility Room, Washer Hookup
Exterior
Garage Spaces 2.0
Community Features Community Pool, Community Sprinkler, Curbs
Utilities Available All Weather Road, Alley, City Sewer, City Water, Electricity Available, Electricity Connected, Individual Water Meter, Phone Available, Sidewalk, Underground Utilities
Roof Type Composition,Shingle
Garage Yes
Private Pool 1
Building
Lot Description Greenbelt, Landscaped, Sprinkler System, Subdivision
Story Two
Foundation Slab
Structure Type Brick
Schools
Elementary Schools Polser
Middle Schools Creek Valley
High Schools Hebron
School District Lewisville Isd
Others
Restrictions Deed
Ownership See Tax records
Acceptable Financing Cash, Conventional, FHA, VA Loan
Listing Terms Cash, Conventional, FHA, VA Loan
Financing Cash
Read Less Info
Want to know what your home might be worth? Contact us for a FREE valuation!

Our team is ready to help you sell your home for the highest possible price ASAP

©2024 North Texas Real Estate Information Systems.
Bought with John Chou • John J Chou







