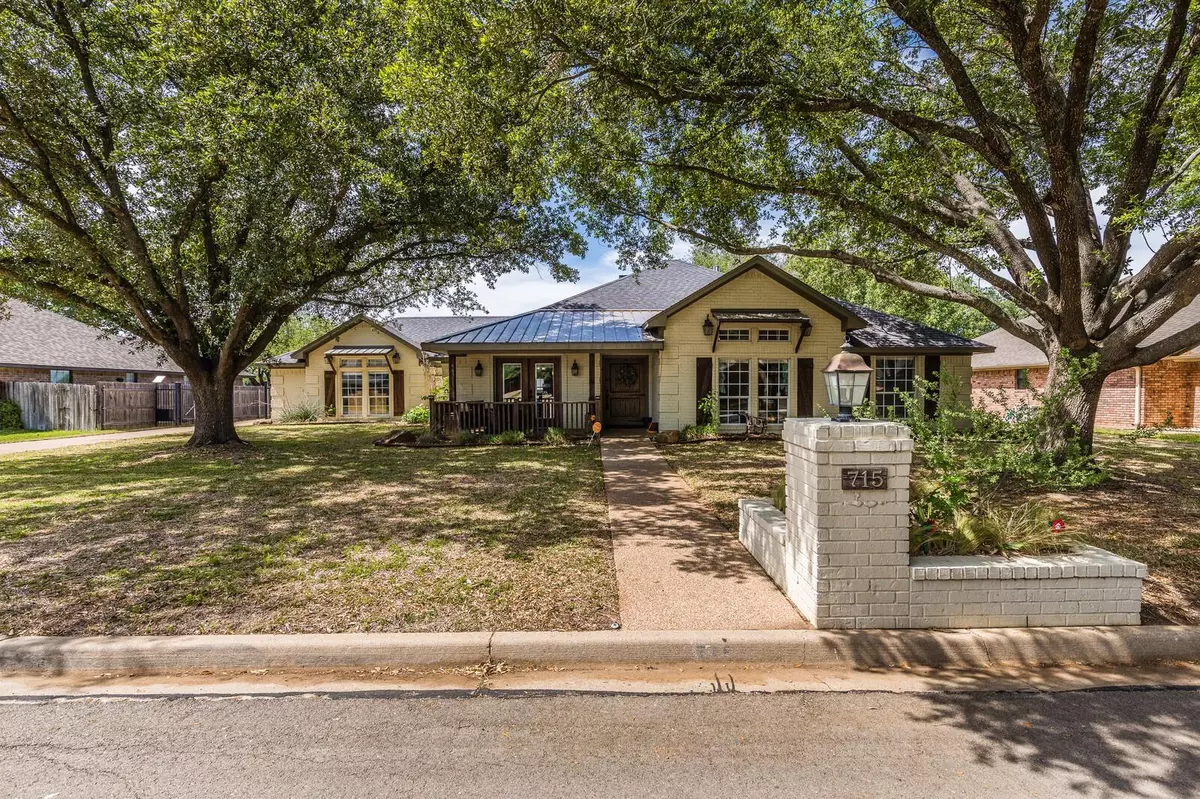$475,000
For more information regarding the value of a property, please contact us for a free consultation.
4 Beds
3 Baths
2,882 SqFt
SOLD DATE : 06/15/2023
Key Details
Property Type Single Family Home
Sub Type Single Family Residence
Listing Status Sold
Purchase Type For Sale
Square Footage 2,882 sqft
Price per Sqft $164
Subdivision Meadowland Estate
MLS Listing ID 20308278
Sold Date 06/15/23
Style Traditional
Bedrooms 4
Full Baths 3
HOA Y/N None
Year Built 1995
Annual Tax Amount $9,410
Lot Size 0.371 Acres
Acres 0.371
Property Description
OPEN HOUSE APRIL 22nd FROM 12PM-2PM - Get ready to live your best life in this stunning 4 bed 3 bath home with a pool! This classic yet modern home boasts a beautiful kitchen, cozy bedrooms, and hidden gems around every corner - perfect for finding your own secret spot to relax, unwind and recharge. The master suite is separate from the other bedrooms, and the fourth bedroom is large enough to be used as a family room or second living room area. But the real star of the show? The gorgeous pool is surrounded by a large patio, providing the perfect setting for barbecues, pool parties, and outdoor fun. You're just a hop, skip, and a jump away from all the action in Waco. Whether you want to shop, dine, or explore the city's many attractions, you're never far from the action. So come check out this amazing property today!
Location
State TX
County Mclennan
Direction Hwy 84 to Woodway Drive. Turn right onto Speegleville Rd. Turn left on Wheatland Dr. The house will be on your right.
Rooms
Dining Room 1
Interior
Interior Features Built-in Wine Cooler, Cable TV Available, Eat-in Kitchen, Granite Counters, High Speed Internet Available, Kitchen Island, Open Floorplan, Walk-In Closet(s)
Heating Central, Electric
Cooling Central Air, Electric
Flooring Other
Fireplaces Number 1
Fireplaces Type Gas, Living Room, Stone
Appliance Dishwasher, Gas Range, Microwave
Heat Source Central, Electric
Laundry Electric Dryer Hookup, Utility Room, Full Size W/D Area, Washer Hookup
Exterior
Exterior Feature Covered Patio/Porch
Garage Spaces 3.0
Fence Wood
Pool In Ground, Outdoor Pool
Utilities Available City Sewer, City Water, Electricity Connected
Roof Type Composition,Metal
Garage Yes
Private Pool 1
Building
Story One
Foundation Slab
Structure Type Brick
Schools
Elementary Schools Southbosqu
Middle Schools River Valley
High Schools Midway
School District Midway Isd
Others
Ownership Rives
Acceptable Financing Cash, Conventional, FHA, VA Loan
Listing Terms Cash, Conventional, FHA, VA Loan
Financing VA
Read Less Info
Want to know what your home might be worth? Contact us for a FREE valuation!

Our team is ready to help you sell your home for the highest possible price ASAP

©2024 North Texas Real Estate Information Systems.
Bought with Non-Mls Member • NON MLS







