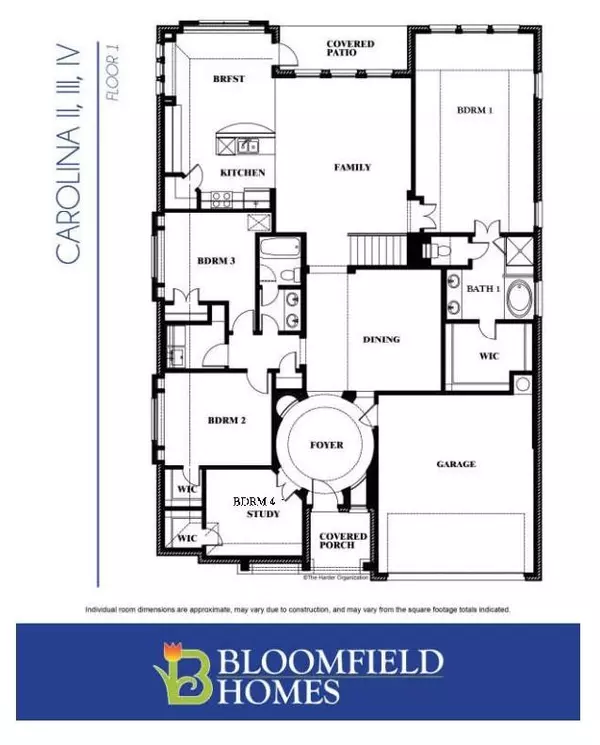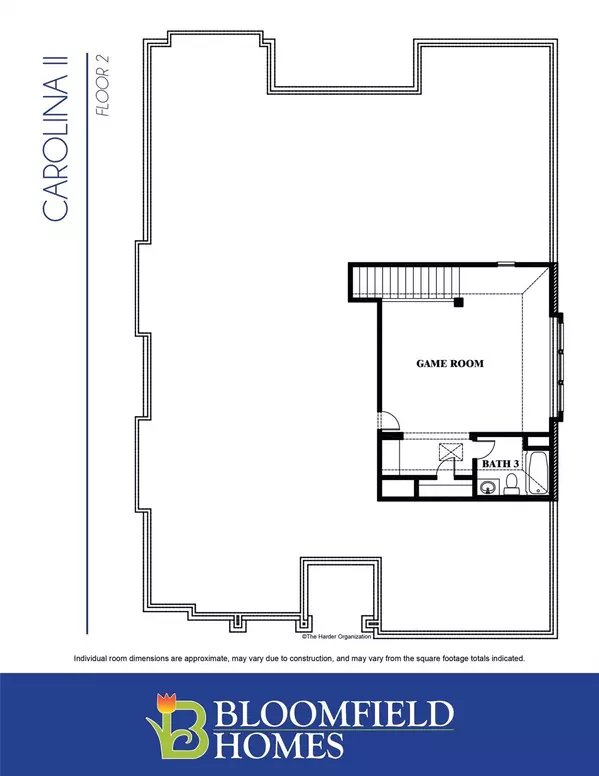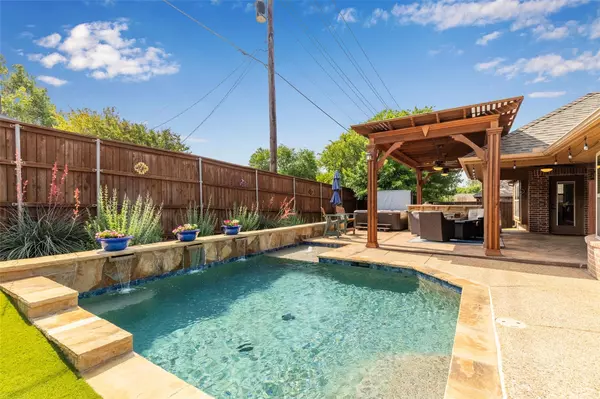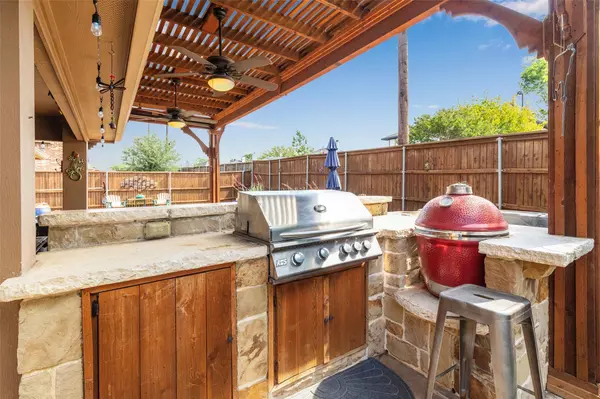$575,000
For more information regarding the value of a property, please contact us for a free consultation.
4 Beds
3 Baths
2,765 SqFt
SOLD DATE : 06/28/2023
Key Details
Property Type Single Family Home
Sub Type Single Family Residence
Listing Status Sold
Purchase Type For Sale
Square Footage 2,765 sqft
Price per Sqft $207
Subdivision Kreymer Estates Ph 1
MLS Listing ID 20320197
Sold Date 06/28/23
Style Craftsman,Prairie,Ranch,Southwestern,Traditional
Bedrooms 4
Full Baths 3
HOA Fees $51/ann
HOA Y/N Mandatory
Year Built 2014
Annual Tax Amount $9,062
Lot Size 8,494 Sqft
Acres 0.195
Property Description
Perfect pebble tech pool with stone surround and stone patio adjoining large covered patio with outside kitchen and detached hot tub. Turf on side of house by pool for maintenance free enjoyment. This home is immaculate and ready to move in. Open floor plan. All 4 bedrooms downstairs, the 4th bedroom with walk in closed at front is being used as a study. Gameroom up with full bath and built in desk-study area. Oversized 2.5 car garage with large workbench that remains with home. Quiet Street close to end of cul-de-sac and walking trails.
Location
State TX
County Collin
Direction From Hwy 78 N turn right on E Brown Street, then right on Markham Drive, then left on Sheldon Drive which turns into Lyndhurst Drive. Home is on the left side close to the end by cul-de-sac, to the left of the wooded greenbelt and walking trail access.
Rooms
Dining Room 2
Interior
Interior Features Granite Counters, Kitchen Island, Open Floorplan, Walk-In Closet(s)
Heating Central, Natural Gas
Cooling Ceiling Fan(s), Central Air, Electric
Flooring Carpet, Tile, Wood
Fireplaces Number 1
Fireplaces Type Gas Logs, Living Room, Stone
Appliance Dishwasher, Disposal, Electric Oven, Gas Cooktop, Microwave
Heat Source Central, Natural Gas
Laundry Electric Dryer Hookup, Utility Room, Full Size W/D Area
Exterior
Exterior Feature Attached Grill, Built-in Barbecue, Covered Patio/Porch, Gas Grill, Rain Gutters, Outdoor Grill, Outdoor Kitchen, Outdoor Living Center
Garage Spaces 2.0
Fence Wood
Pool Gunite, In Ground, Separate Spa/Hot Tub, Water Feature
Utilities Available City Sewer, City Water
Roof Type Asphalt,Composition
Garage Yes
Private Pool 1
Building
Lot Description Interior Lot, Landscaped
Story One and One Half
Foundation Slab
Structure Type Brick,Rock/Stone
Schools
Elementary Schools Akin
High Schools Wylie East
School District Wylie Isd
Others
Restrictions Deed,Development
Ownership Owner
Acceptable Financing Cash, Conventional, FHA, VA Loan
Listing Terms Cash, Conventional, FHA, VA Loan
Financing Cash
Special Listing Condition Deed Restrictions
Read Less Info
Want to know what your home might be worth? Contact us for a FREE valuation!

Our team is ready to help you sell your home for the highest possible price ASAP

©2024 North Texas Real Estate Information Systems.
Bought with Nathan Sewell • Colleen Frost Real Estate Serv







