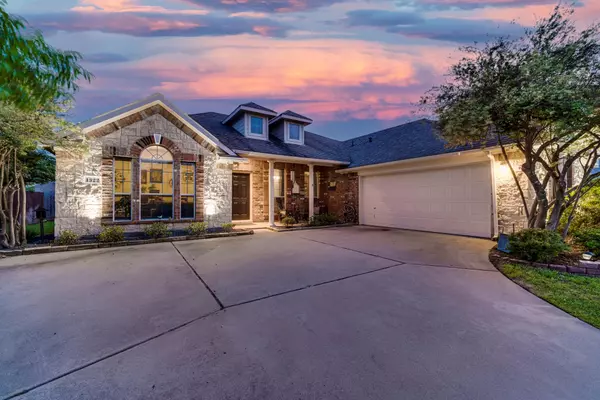$470,000
For more information regarding the value of a property, please contact us for a free consultation.
3 Beds
2 Baths
2,490 SqFt
SOLD DATE : 06/30/2023
Key Details
Property Type Single Family Home
Sub Type Single Family Residence
Listing Status Sold
Purchase Type For Sale
Square Footage 2,490 sqft
Price per Sqft $188
Subdivision The Rosebud Sec 1
MLS Listing ID 20325294
Sold Date 06/30/23
Style Traditional
Bedrooms 3
Full Baths 2
HOA Fees $32/ann
HOA Y/N Mandatory
Year Built 2005
Annual Tax Amount $7,212
Lot Size 9,147 Sqft
Acres 0.21
Property Description
This beautiful, open concept home just hit the market! Step inside to a large office and beautiful formal dining room. The formal dining could easily be converted into a 4th bedroom. Through the entry hall, tucked in the center of the home you will find a gorgeous kitchen with freshly painted cabinets and gorgeous granite countertops! The kitchen is open to the living room where you will find a cozy corner fireplace, and breakfast nook. This split plan offers the primary bedroom on one side of the home, with a second living area and two additional bedrooms on the other side. You won't want to miss the stunning backyard! Complete with a beautiful covered patio and in-ground pool, perfect for those warm summer days.
Location
State TX
County Ellis
Direction Take US-287 South, Turn RT to FM-663 then turn left onto McAlpin. The house is far down on the right, almost where the street ends.
Rooms
Dining Room 2
Interior
Interior Features Cable TV Available, Decorative Lighting, Double Vanity, Granite Counters, High Speed Internet Available, Kitchen Island, Open Floorplan
Heating Central
Cooling Central Air
Fireplaces Number 1
Fireplaces Type Wood Burning
Appliance Dishwasher, Disposal, Electric Cooktop, Electric Oven, Microwave, Double Oven
Heat Source Central
Exterior
Exterior Feature Covered Patio/Porch, Private Yard, Storage
Garage Spaces 2.0
Fence Wood
Pool Gunite, In Ground, Private, Water Feature
Utilities Available City Sewer, City Water, Concrete, Curbs, Electricity Available, Individual Water Meter, Sidewalk
Garage Yes
Private Pool 1
Building
Lot Description Interior Lot, Landscaped, Subdivision
Story One
Foundation Slab
Structure Type Brick,Rock/Stone
Schools
Elementary Schools Mtpeak
Middle Schools Dieterich
High Schools Midlothian
School District Midlothian Isd
Others
Restrictions Deed
Ownership Jeremy and Julie Lewis
Acceptable Financing Cash, Conventional, FHA, VA Loan
Listing Terms Cash, Conventional, FHA, VA Loan
Financing Conventional
Read Less Info
Want to know what your home might be worth? Contact us for a FREE valuation!

Our team is ready to help you sell your home for the highest possible price ASAP

©2025 North Texas Real Estate Information Systems.
Bought with Shannon Wayland • City Real Estate






