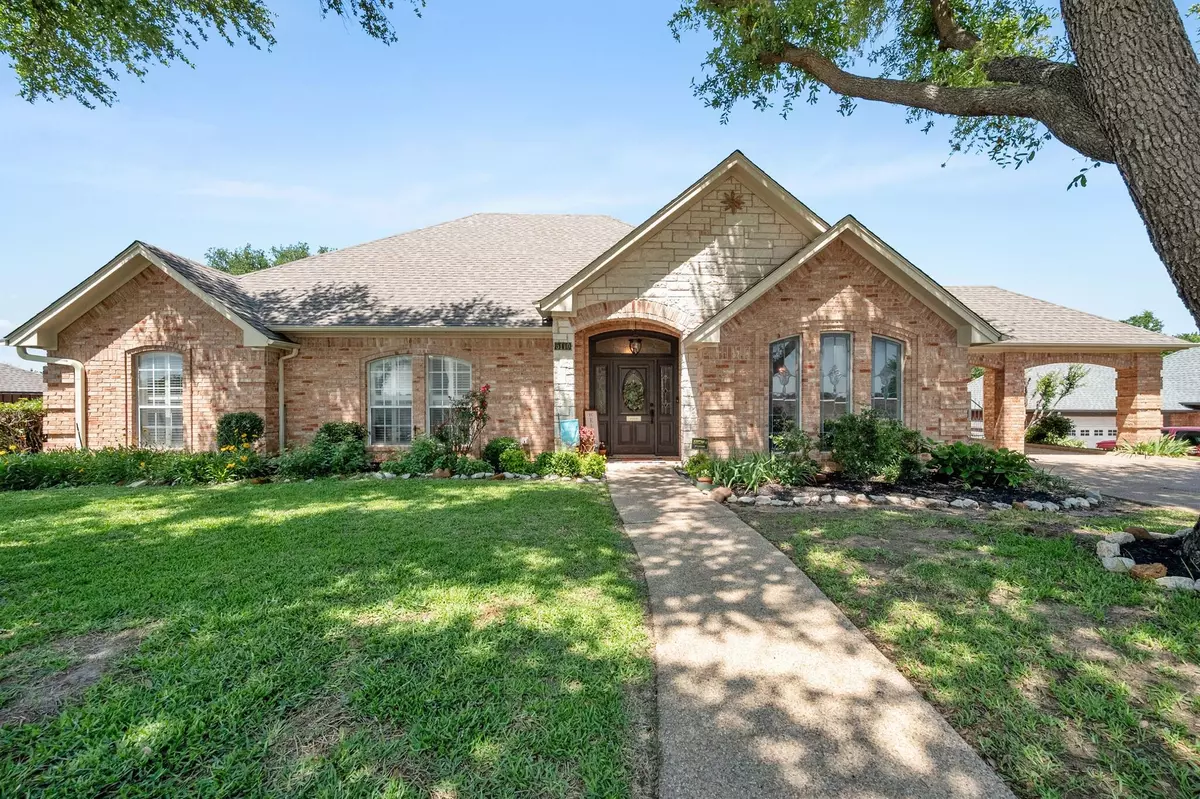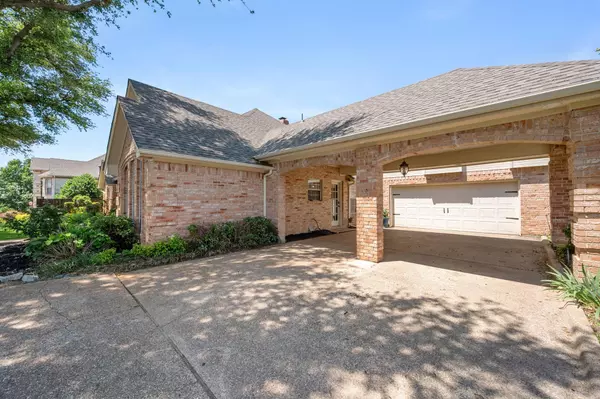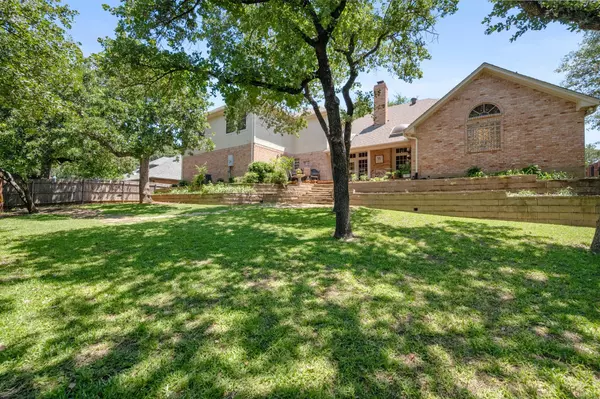$499,900
For more information regarding the value of a property, please contact us for a free consultation.
4 Beds
3 Baths
2,888 SqFt
SOLD DATE : 07/05/2023
Key Details
Property Type Single Family Home
Sub Type Single Family Residence
Listing Status Sold
Purchase Type For Sale
Square Footage 2,888 sqft
Price per Sqft $173
Subdivision Georgetown Add
MLS Listing ID 20331903
Sold Date 07/05/23
Style Traditional
Bedrooms 4
Full Baths 2
Half Baths 1
HOA Fees $27/ann
HOA Y/N Mandatory
Year Built 1989
Annual Tax Amount $7,434
Lot Size 0.266 Acres
Acres 0.266
Property Description
If you're looking for a fabulous floorplan & incredible craftsmanship this is your HOME! Situated atop a hill nestled between mature trees you can enjoy beautiful Texas sunsets underneath a spacious covered patio! Inviting curb appeal greet you upon arrival & enjoy the benefit of the covered porte cochere conveniently located right outside the kitchen & breakfast area. Once inside, attention to detail is evident at every turn. For starters, Updated lighting, flooring, paint, new HVAC system, completely remodeled Owner's Suite Bathroom. Floorplan offers 4 large bedrooms, 2 dining areas, great kitchen, separate utility room with half bathroom & upstairs, smartly located over the garage, features the 4th bedroom, full bathroom, walkin storage closets & awesome gameroom to include a mini kitchenette with sink, cabinets & beverage refrigerator. Unwind & relax in the luxurious Owner's Suite with gorgeously remodeled spa inspired bathroom, sitting area & access to the covered back patio.
Location
State TX
County Tarrant
Direction From Highway 287 in Arlington exit Little Road. Head South. Turn Right on Potomoc. Turn Right on Landover Hills. Home is on your left.
Rooms
Dining Room 2
Interior
Interior Features Built-in Features, Cathedral Ceiling(s), Chandelier, Decorative Lighting, Granite Counters, High Speed Internet Available, Kitchen Island, Natural Woodwork, Vaulted Ceiling(s), Walk-In Closet(s)
Heating Central, Electric, ENERGY STAR Qualified Equipment
Cooling Attic Fan, Ceiling Fan(s), Central Air, Electric, ENERGY STAR Qualified Equipment, Zoned
Flooring Carpet, Ceramic Tile, Wood
Fireplaces Number 1
Fireplaces Type Living Room, Wood Burning
Appliance Dishwasher, Disposal, Electric Cooktop, Electric Oven, Electric Water Heater, Microwave
Heat Source Central, Electric, ENERGY STAR Qualified Equipment
Laundry Electric Dryer Hookup, Utility Room, Full Size W/D Area, Washer Hookup
Exterior
Exterior Feature Balcony, Covered Patio/Porch, Garden(s), Rain Gutters
Garage Spaces 2.0
Carport Spaces 2
Fence Wood
Utilities Available City Sewer, City Water
Roof Type Composition
Garage Yes
Building
Lot Description Few Trees, Landscaped, Sprinkler System, Subdivision
Story Two
Foundation Slab
Level or Stories Two
Structure Type Brick
Schools
Elementary Schools Delaney
High Schools Kennedale
School District Kennedale Isd
Others
Ownership Courtney Werner
Acceptable Financing Cash, Conventional, FHA
Listing Terms Cash, Conventional, FHA
Financing FHA
Read Less Info
Want to know what your home might be worth? Contact us for a FREE valuation!

Our team is ready to help you sell your home for the highest possible price ASAP

©2025 North Texas Real Estate Information Systems.
Bought with Sarah Melton • Briggs Freeman Sotheby's Int'l






