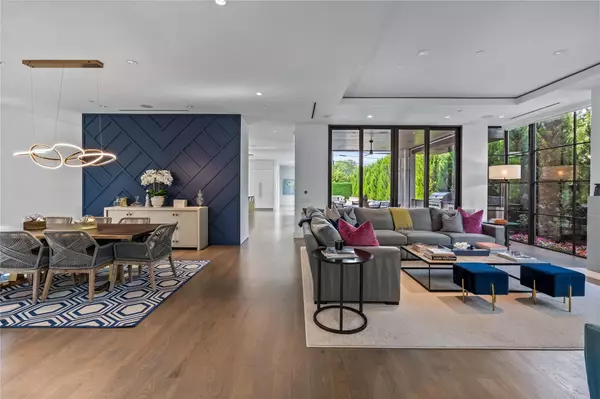$4,195,000
For more information regarding the value of a property, please contact us for a free consultation.
4 Beds
6 Baths
5,409 SqFt
SOLD DATE : 07/03/2023
Key Details
Property Type Single Family Home
Sub Type Single Family Residence
Listing Status Sold
Purchase Type For Sale
Square Footage 5,409 sqft
Price per Sqft $775
Subdivision Mount Vernon Heights
MLS Listing ID 20342751
Sold Date 07/03/23
Style Contemporary/Modern
Bedrooms 4
Full Baths 5
Half Baths 1
HOA Y/N None
Year Built 2018
Annual Tax Amount $62,896
Lot Size 7,884 Sqft
Acres 0.181
Lot Dimensions 50 x 158 x 52 x 157
Property Description
Striking contemporary home sited on a beautiful corner lot in Highland Park. Wonderful open floor plan, stunning floor to ceiling windows, museum finished walls & solid white oak flooring throughout. Well-appointed living room with a limestone fireplace. Study with an adjacent full bath could be a 5th bedroom. The kitchen offers all Wolf & SubZero appliances including a 48” gas cooktop, double ovens, a paneled refrigerator & freezer, wine cooler & beverage drawers. On the second level, the primary suite with marble bath overlooks the landscaped backyard & pool. Three bedrooms with ensuite baths, a playroom & a game room complete the second level. The lushly landscaped backyard is fully turfed with complete privacy & a gorgeous pool. The outdoor patio includes electric screens, a built-in grill & beverage refrigerator. Additional upgrades include sound system wiring, electric window shades & putting green. Walking distance to Armstrong Elementary & McCulloch Intermediate School.
Location
State TX
County Dallas
Direction Corner of Potomac Avenue and High School.
Rooms
Dining Room 2
Interior
Interior Features Built-in Wine Cooler, Cable TV Available, Chandelier, Decorative Lighting, Dry Bar, Eat-in Kitchen, Flat Screen Wiring, High Speed Internet Available, Kitchen Island, Open Floorplan, Paneling, Sound System Wiring, Walk-In Closet(s)
Heating Zoned
Cooling Central Air, Electric, Zoned
Flooring Carpet, Hardwood, Marble
Fireplaces Number 1
Fireplaces Type Gas Logs, Gas Starter
Appliance Built-in Refrigerator, Dishwasher, Disposal, Gas Cooktop, Double Oven, Tankless Water Heater
Heat Source Zoned
Laundry Utility Room, Full Size W/D Area, Washer Hookup
Exterior
Exterior Feature Attached Grill, Covered Patio/Porch, Rain Gutters, Lighting, Outdoor Living Center
Garage Spaces 2.0
Fence Wood
Pool Heated, In Ground, Water Feature
Utilities Available City Sewer, City Water
Roof Type Composition
Garage Yes
Private Pool 1
Building
Lot Description Corner Lot, Landscaped, Sprinkler System
Story Two
Foundation Slab
Level or Stories Two
Structure Type Brick,Stucco
Schools
Elementary Schools Armstrong
High Schools Highland Park
School District Highland Park Isd
Others
Ownership See Agent
Financing Conventional
Read Less Info
Want to know what your home might be worth? Contact us for a FREE valuation!

Our team is ready to help you sell your home for the highest possible price ASAP

©2024 North Texas Real Estate Information Systems.
Bought with Amanda Jones • Regal, REALTORS







