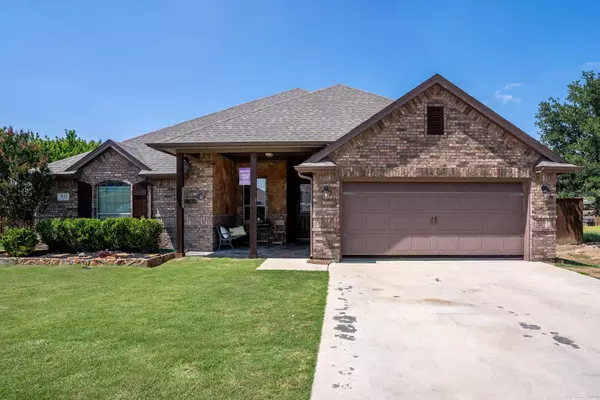$399,000
For more information regarding the value of a property, please contact us for a free consultation.
3 Beds
2 Baths
2,105 SqFt
SOLD DATE : 07/06/2023
Key Details
Property Type Single Family Home
Sub Type Single Family Residence
Listing Status Sold
Purchase Type For Sale
Square Footage 2,105 sqft
Price per Sqft $189
Subdivision Lockwood Estates Ph Ii
MLS Listing ID 20324911
Sold Date 07/06/23
Style Traditional
Bedrooms 3
Full Baths 2
HOA Y/N None
Year Built 2013
Annual Tax Amount $6,378
Lot Size 0.312 Acres
Acres 0.312
Property Description
Beautiful custom home with brand new HVAC system and located near restaurants and easy access to the Highway. A 3 bed, 2 bath with bonus room for an office, extra bedroom, or craft room. This home has it all! This home has perfectly created design features like the slate flooring that is the same through the home and on the front and back porch. In the kitchen the stone bar matches the stone on the home and the beautiful custom cabinetry that is especially designed for the chef. In the primary bedroom you will find a custom closet system with plenty of storage for shoes and clothes. Within the last year the home also has a new storage shed and cedar fence around the yard with a double gate to get big items in and out. In the backyard you will also find a 16 x 16 pergola for outdoor entertaining. Surround sound wiring, speakers, and TV mounts stay with the home. Come and see this home and make it yours!
Location
State TX
County Parker
Community Sidewalks
Direction Going West on I20 take exit 408 towards Main St. Take a Uturn on the I20 service road. Go right on Trace Ridge Drive. Go left on Lockwood Lane and left on Emile Ct which turns into Ethan Dr. Home will be on your left.
Rooms
Dining Room 1
Interior
Interior Features Cable TV Available, Decorative Lighting, Double Vanity, Eat-in Kitchen, Flat Screen Wiring, Granite Counters, High Speed Internet Available, Kitchen Island, Natural Woodwork, Open Floorplan
Heating Electric
Cooling Electric
Flooring Carpet, Slate, Tile, Wood
Fireplaces Number 1
Fireplaces Type Brick, Wood Burning
Appliance Dishwasher, Disposal, Electric Oven, Electric Range, Microwave
Heat Source Electric
Laundry Electric Dryer Hookup, Utility Room, Full Size W/D Area, Washer Hookup
Exterior
Exterior Feature Covered Patio/Porch, Lighting, Storage
Garage Spaces 2.0
Fence Wood
Community Features Sidewalks
Utilities Available City Sewer, City Water
Roof Type Shingle
Garage Yes
Building
Lot Description Few Trees, Interior Lot, Landscaped, Lrg. Backyard Grass, Sprinkler System
Story One
Foundation Slab
Level or Stories One
Structure Type Brick
Schools
Elementary Schools Austin
Middle Schools Hall
High Schools Weatherford
School District Weatherford Isd
Others
Ownership Cordell
Financing VA
Read Less Info
Want to know what your home might be worth? Contact us for a FREE valuation!

Our team is ready to help you sell your home for the highest possible price ASAP

©2024 North Texas Real Estate Information Systems.
Bought with Tammy Smart • Ready Real Estate LLC







