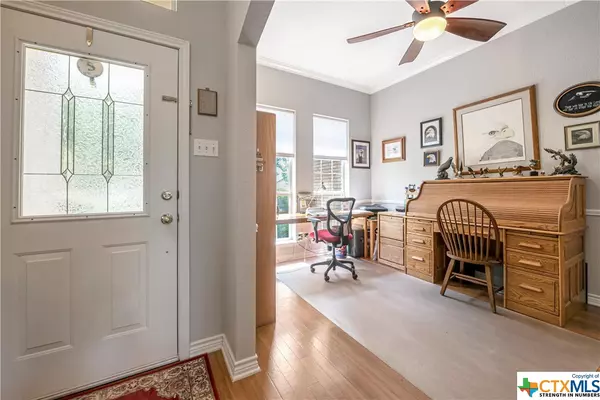$415,000
For more information regarding the value of a property, please contact us for a free consultation.
4 Beds
2 Baths
1,937 SqFt
SOLD DATE : 07/18/2023
Key Details
Property Type Single Family Home
Sub Type Single Family Residence
Listing Status Sold
Purchase Type For Sale
Square Footage 1,937 sqft
Price per Sqft $207
Subdivision Pine Terrace Sub
MLS Listing ID 510741
Sold Date 07/18/23
Style Ranch
Bedrooms 4
Full Baths 2
Construction Status Resale
HOA Y/N No
Year Built 1996
Lot Size 1.012 Acres
Acres 1.012
Property Description
A rare find! Homes in this subdivision don't come up often. Close to the lake, over an acre, 4 bed, 2 bath all brick home with workshop. The home has had many updates in the past few years - HVAC upgraded to 4 ton, new hot water heater, kitchen sink & faucet, storm door, and blinds. The home was painted and much of the flooring replaced. The entry leads into a living room with raised ceiling, crown molding, wood burning fireplace and windows to look out to the gorgeous backyard. Massive open kitchen with farm house sink, center island and eating area. Master bedroom has raised ceiling and fan. Master bath has dual sinks, double walk in closets, separate shower and jetted tub. Three secondary bedrooms all have ceiling fans. One room has built in cabinets, perfect for a sewing or hobby room. There is also formal dining or office. Magnificent backyard with covered porch, new fencing, totally private. Workshop (12x16) is wired for 110/220 and has a full roll up door. Mature trees abound.
Location
State TX
County Bell
Interior
Interior Features Ceiling Fan(s), Crown Molding, Double Vanity, His and Hers Closets, Home Office, Jetted Tub, Multiple Closets, Split Bedrooms, Separate Shower, Walk-In Closet(s), Window Treatments, Breakfast Area, Kitchen Island, Solid Surface Counters
Heating Central, Electric
Cooling Central Air, Electric, 1 Unit
Flooring Carpet, Ceramic Tile, Hardwood, Laminate
Fireplaces Type Living Room, Masonry, Wood Burning
Fireplace Yes
Appliance Dishwasher, Electric Range, Electric Water Heater, Water Heater, Some Electric Appliances, Microwave, Range
Laundry Washer Hookup, Electric Dryer Hookup, Laundry Room
Exterior
Exterior Feature Porch, Patio, Private Yard, Rain Gutters
Garage Attached, Garage, Garage Door Opener, Garage Faces Side
Garage Spaces 2.0
Garage Description 2.0
Fence Back Yard, Full, Wood
Pool None
Community Features None
Utilities Available Electricity Available, High Speed Internet Available, Trash Collection Private
Waterfront No
Water Access Desc Community/Coop
Roof Type Composition,Shingle
Porch Covered, Patio, Porch
Building
Story 1
Entry Level One
Foundation Slab
Sewer Septic Tank
Water Community/Coop
Architectural Style Ranch
Level or Stories One
Additional Building Workshop
Construction Status Resale
Schools
School District Belton Isd
Others
Tax ID 167196
Security Features Smoke Detector(s)
Acceptable Financing Cash, Conventional, FHA, VA Loan
Listing Terms Cash, Conventional, FHA, VA Loan
Financing Conventional
Read Less Info
Want to know what your home might be worth? Contact us for a FREE valuation!

Our team is ready to help you sell your home for the highest possible price ASAP

Bought with Laura Garrett • Coldwell Banker Realty







