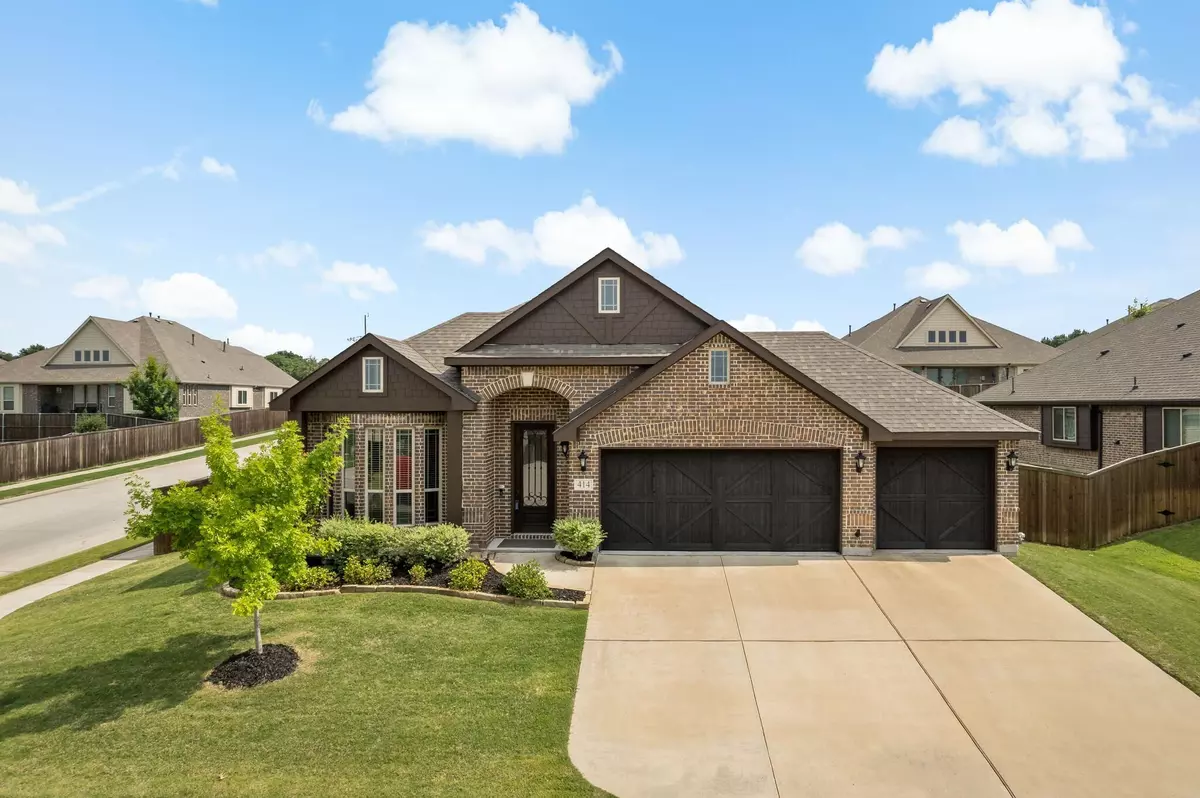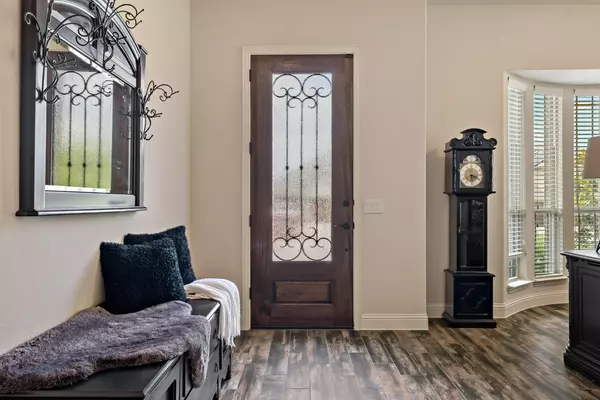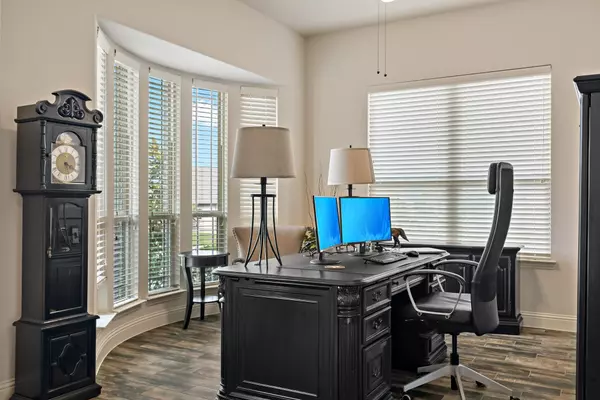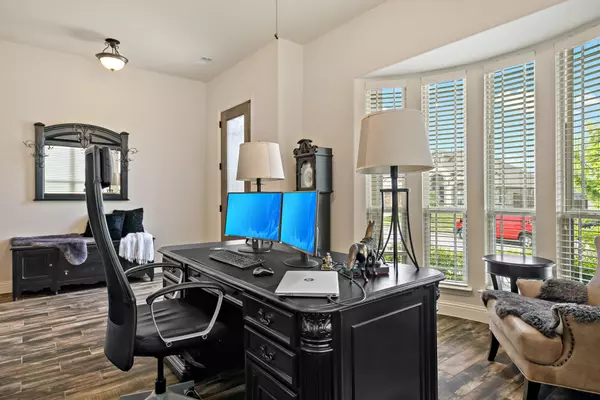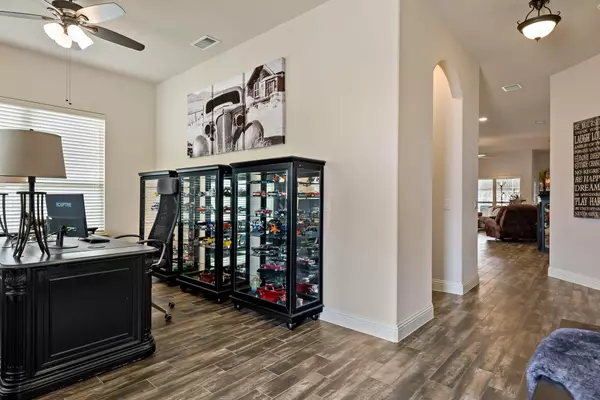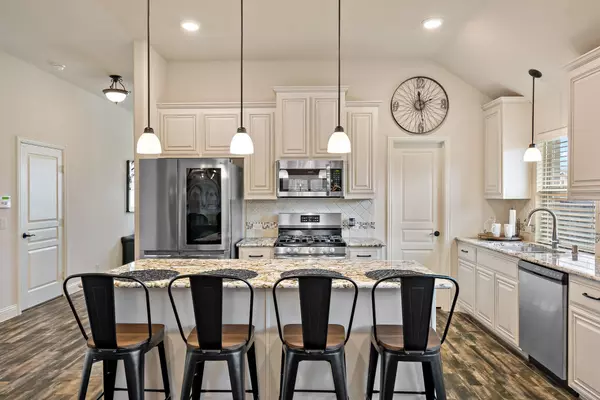$475,000
For more information regarding the value of a property, please contact us for a free consultation.
3 Beds
2 Baths
2,028 SqFt
SOLD DATE : 07/21/2023
Key Details
Property Type Single Family Home
Sub Type Single Family Residence
Listing Status Sold
Purchase Type For Sale
Square Footage 2,028 sqft
Price per Sqft $234
Subdivision Kreymer Estates
MLS Listing ID 20344017
Sold Date 07/21/23
Style Contemporary/Modern,Traditional
Bedrooms 3
Full Baths 2
HOA Fees $56/ann
HOA Y/N Mandatory
Year Built 2018
Annual Tax Amount $8,649
Lot Size 9,670 Sqft
Acres 0.222
Lot Dimensions 121 x 79
Property Description
An extraordinary home nestled in sought-after Kreymer Estates. You'll be captivated by the craftsmanship that is evident both inside and out from the impressive curb appeal to the beautifully appointed interior with an open layout & eye-catching architectural details. With its California-style design, the kitchen is a show-stopper featuring pendant lighting & a expansive island with seating that creates the perfect place to gather with friends & family. The casual dining area boasts a built-in buffet, combining both style and practicality. The spacious living area beckons relaxation with its stone surround gas fireplace serving as a cozy focal point. Escape to the private sanctuary of your master bedroom complete with an ensuite bath featuring a large walk-in shower, an oversized closet with built-ins, and a granite vanity. Enjoy the outdoors from the privacy of your own covered patio or take advantage of the community pool, parks, or the nearby Kreymer Park Nature Trail.
Location
State TX
County Collin
Community Community Pool, Greenbelt, Jogging Path/Bike Path, Park
Direction From SH 78 heading N, Turn right on Kirby (544). Turn Left on S W.A. Allen. Left on Springwood, Right on Lanwood, Left on Tanglewood. Located at corner of Tanglewood and Lanwood Drive.
Rooms
Dining Room 1
Interior
Interior Features Built-in Features, Cable TV Available, Decorative Lighting, Double Vanity, Flat Screen Wiring, Granite Counters, High Speed Internet Available, Kitchen Island, Open Floorplan, Pantry, Vaulted Ceiling(s), Walk-In Closet(s)
Heating Central, Electric, Natural Gas
Cooling Ceiling Fan(s), Central Air, Gas
Flooring Carpet, Ceramic Tile
Fireplaces Number 1
Fireplaces Type Gas, Gas Logs, Gas Starter, Glass Doors, Stone
Appliance Built-in Gas Range, Dishwasher, Disposal, Gas Water Heater, Microwave, Tankless Water Heater, Vented Exhaust Fan
Heat Source Central, Electric, Natural Gas
Laundry Electric Dryer Hookup, Utility Room, Full Size W/D Area, Washer Hookup
Exterior
Exterior Feature Covered Patio/Porch
Garage Spaces 3.0
Fence Rock/Stone, Wood
Community Features Community Pool, Greenbelt, Jogging Path/Bike Path, Park
Utilities Available City Sewer, City Water, Concrete, Curbs, Sidewalk
Roof Type Composition
Garage Yes
Building
Lot Description Corner Lot, Few Trees, Landscaped, Lrg. Backyard Grass
Story One
Foundation Slab
Level or Stories One
Structure Type Brick,Wood
Schools
Elementary Schools Akin
High Schools Wylie East
School District Wylie Isd
Others
Ownership see sellers disclosure
Acceptable Financing Cash, Conventional, FHA, VA Loan
Listing Terms Cash, Conventional, FHA, VA Loan
Financing Conventional
Read Less Info
Want to know what your home might be worth? Contact us for a FREE valuation!

Our team is ready to help you sell your home for the highest possible price ASAP

©2024 North Texas Real Estate Information Systems.
Bought with Lindsay Taylor • EXP REALTY


